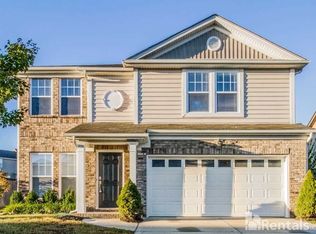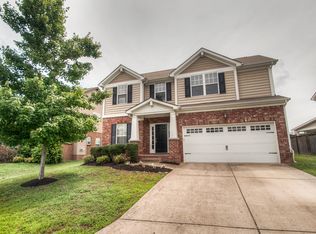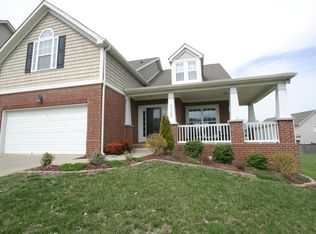Closed
$505,000
955 Legacy Park Rd, Mount Juliet, TN 37122
3beds
2,222sqft
Single Family Residence, Residential
Built in 2008
0.31 Acres Lot
$522,800 Zestimate®
$227/sqft
$2,481 Estimated rent
Home value
$522,800
$497,000 - $549,000
$2,481/mo
Zestimate® history
Loading...
Owner options
Explore your selling options
What's special
This great home offers an open layout on the first floor, spacious bedrooms, generous covered patio, fenced in the backyard. The bonus room is 320 sq ft. An oversized two car garage: Room for cars and storage, or even a boat trailer will fit in this garage! New roof 2022 Providence Neighborhood is desired for its walkability and convenience. The community has a 5 mile Walk/run trail, sidewalks, streetlights, maintained common areas, and one of the best neighborhood pools in Tennessee! Convenient to shopping, restaurants, two lakes, the airport and downtown Nashville.
Zillow last checked: 8 hours ago
Listing updated: September 20, 2023 at 02:58pm
Listing Provided by:
Christa Hughes 615-525-5810,
Compass RE
Bought with:
Grace Hartsfield, 359310
The Ashton Real Estate Group of RE/MAX Advantage
Source: RealTracs MLS as distributed by MLS GRID,MLS#: 2546823
Facts & features
Interior
Bedrooms & bathrooms
- Bedrooms: 3
- Bathrooms: 3
- Full bathrooms: 2
- 1/2 bathrooms: 1
Bedroom 1
- Area: 266 Square Feet
- Dimensions: 19x14
Bedroom 2
- Area: 132 Square Feet
- Dimensions: 12x11
Bedroom 3
- Features: Walk-In Closet(s)
- Level: Walk-In Closet(s)
- Area: 150 Square Feet
- Dimensions: 15x10
Bonus room
- Features: Over Garage
- Level: Over Garage
- Area: 320 Square Feet
- Dimensions: 20x16
Dining room
- Features: Combination
- Level: Combination
- Area: 156 Square Feet
- Dimensions: 12x13
Kitchen
- Features: Pantry
- Level: Pantry
- Area: 143 Square Feet
- Dimensions: 11x13
Living room
- Area: 252 Square Feet
- Dimensions: 18x14
Heating
- Central
Cooling
- Central Air
Appliances
- Included: Dishwasher, Disposal, Microwave, Electric Oven, Electric Range
Features
- Walk-In Closet(s)
- Flooring: Carpet, Vinyl
- Basement: Slab
- Number of fireplaces: 1
- Fireplace features: Gas, Living Room
Interior area
- Total structure area: 2,222
- Total interior livable area: 2,222 sqft
- Finished area above ground: 2,222
Property
Parking
- Total spaces: 5
- Parking features: Garage Door Opener, Garage Faces Front
- Attached garage spaces: 2
- Uncovered spaces: 3
Features
- Levels: Two
- Stories: 2
- Patio & porch: Patio, Covered, Porch
- Pool features: Association
- Fencing: Back Yard
Lot
- Size: 0.31 Acres
- Dimensions: 107.56 x 123.70 IRR
Details
- Parcel number: 096C F 05500 000
- Special conditions: Standard
Construction
Type & style
- Home type: SingleFamily
- Architectural style: Traditional
- Property subtype: Single Family Residence, Residential
Materials
- Brick, Vinyl Siding
- Roof: Asphalt
Condition
- New construction: No
- Year built: 2008
Utilities & green energy
- Sewer: Public Sewer
- Water: Public
- Utilities for property: Water Available, Underground Utilities
Community & neighborhood
Location
- Region: Mount Juliet
- Subdivision: Providence Legacy Park
HOA & financial
HOA
- Has HOA: Yes
- HOA fee: $166 quarterly
- Amenities included: Park, Playground, Pool, Underground Utilities, Trail(s)
- Services included: Recreation Facilities
Price history
| Date | Event | Price |
|---|---|---|
| 9/20/2023 | Sold | $505,000$227/sqft |
Source: | ||
| 9/1/2023 | Pending sale | $505,000$227/sqft |
Source: | ||
| 8/22/2023 | Contingent | $505,000+1%$227/sqft |
Source: | ||
| 7/26/2023 | Price change | $499,900-3.8%$225/sqft |
Source: | ||
| 7/14/2023 | Listed for sale | $519,900+122.5%$234/sqft |
Source: | ||
Public tax history
Tax history is unavailable.
Find assessor info on the county website
Neighborhood: 37122
Nearby schools
GreatSchools rating
- 9/10Rutland Elementary SchoolGrades: PK-5Distance: 0.9 mi
- 8/10Gladeville Middle SchoolGrades: 6-8Distance: 5.1 mi
- 7/10Wilson Central High SchoolGrades: 9-12Distance: 6.1 mi
Schools provided by the listing agent
- Elementary: Rutland Elementary
- Middle: Gladeville Middle School
- High: Wilson Central High School
Source: RealTracs MLS as distributed by MLS GRID. This data may not be complete. We recommend contacting the local school district to confirm school assignments for this home.
Get a cash offer in 3 minutes
Find out how much your home could sell for in as little as 3 minutes with a no-obligation cash offer.
Estimated market value
$522,800


