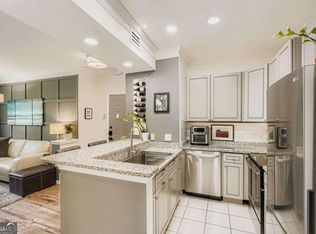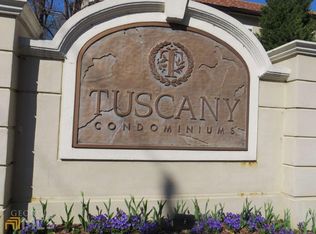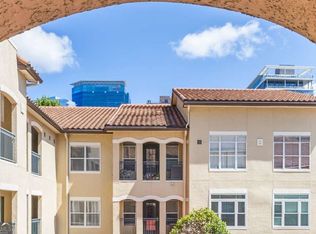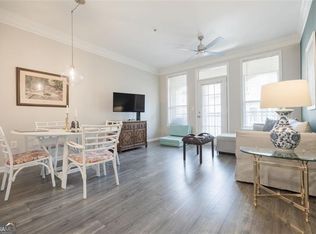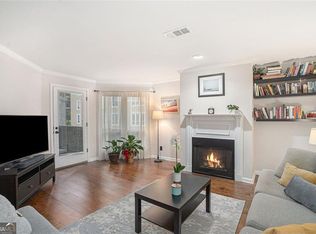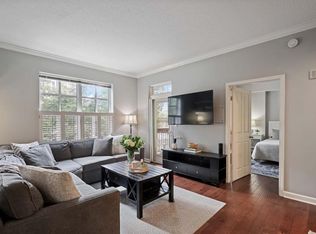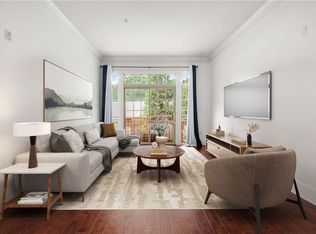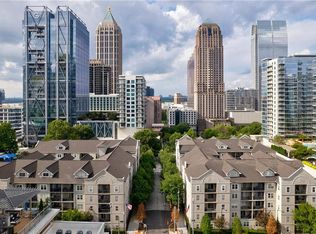Fabulous renovated 1BR+LOFT nestled in the heart of Midtown minutes from your favorite intown amenities. Own one of the limited top-floor lofted plans featuring extraordinary design and space with a deeded GARAGE parking space. This unit has it all, boasting hardwoods, 16-foot ceilings in the two-story living room and the west facing position brings in an abundance of afternoon natural light. Bright white kitchen renovations included the cabinets adding a custom microwave shelf, tile backsplash, granite counters and SS appliances. The open concept connects the Kitchen, the Breakfast Nook and the Living Room all enjoying views of the expansive elliptical window. The main floor bedroom offers elevated II-foot ceilings seamlessly continuing the highly desirable open and airy concept. This bedroom also benefits from a generously sized window, a ceiling fan to enhance the comfort and a spacious walk-in closet. The well appointed and refreshed bathroom is easily accessed from all the living areas. The huge loft functions well as a home office, den or an extra bedroom. Laundry closet stores a side-by-side washer/dryer. Move-in condition! Newer HVAC system (2017). Tuscany. is a charming gated community with a fitness center, pool. stunning community courtyards with grills for outdoor gatherings 2 dog runs, EV station all in a superb Midtown location just a few blocks from Piedmont Parka Peachtree and 10th Streets, the Midtown Marta Station, and so many restaurants and bars offering a modern urban lifestyle with the ultimate in convenience.
Active
$319,900
955 Juniper St NE UNIT 2322, Atlanta, GA 30309
2beds
1,027sqft
Est.:
Condominium
Built in 1996
-- sqft lot
$317,100 Zestimate®
$311/sqft
$573/mo HOA
What's special
Charming gated communityBright white kitchen renovationsSpacious walk-in closetSs appliancesTile backsplashGranite countersLimited top-floor lofted plans
- 8 days |
- 427 |
- 30 |
Zillow last checked: 8 hours ago
Listing updated: December 03, 2025 at 02:12pm
Listed by:
Monica Parker 301-706-2787,
Compass
Source: GAMLS,MLS#: 10651860
Tour with a local agent
Facts & features
Interior
Bedrooms & bathrooms
- Bedrooms: 2
- Bathrooms: 1
- Full bathrooms: 1
- Main level bathrooms: 1
- Main level bedrooms: 1
Rooms
- Room types: Foyer, Loft
Kitchen
- Features: Breakfast Bar
Heating
- Central, Electric
Cooling
- Ceiling Fan(s), Central Air
Appliances
- Included: Dishwasher, Disposal, Dryer, Microwave, Refrigerator, Washer
- Laundry: In Hall
Features
- High Ceilings, Master On Main Level, Vaulted Ceiling(s), Walk-In Closet(s)
- Flooring: Carpet, Hardwood, Tile
- Basement: None
- Has fireplace: No
- Common walls with other units/homes: No Common Walls
Interior area
- Total structure area: 1,027
- Total interior livable area: 1,027 sqft
- Finished area above ground: 1,027
- Finished area below ground: 0
Property
Parking
- Total spaces: 1
- Parking features: Garage
- Has garage: Yes
Features
- Levels: Two
- Stories: 2
- Exterior features: Other
- Has private pool: Yes
- Pool features: In Ground
- Fencing: Fenced
- Has view: Yes
- View description: City
- Body of water: None
Lot
- Size: 1,045.44 Square Feet
- Features: Other
Details
- Additional structures: Other
- Parcel number: 17 010600310851
Construction
Type & style
- Home type: Condo
- Architectural style: European
- Property subtype: Condominium
Materials
- Stucco
- Roof: Composition
Condition
- Resale
- New construction: No
- Year built: 1996
Utilities & green energy
- Sewer: Public Sewer
- Water: Public
- Utilities for property: Cable Available, Electricity Available, Sewer Available
Community & HOA
Community
- Features: Clubhouse, Fitness Center, Gated, Pool, Near Shopping
- Security: Fire Sprinkler System, Gated Community, Key Card Entry
- Subdivision: Tuscany
HOA
- Has HOA: Yes
- Services included: Maintenance Structure, Maintenance Grounds, Reserve Fund, Swimming, Tennis, Trash
- HOA fee: $6,876 annually
Location
- Region: Atlanta
Financial & listing details
- Price per square foot: $311/sqft
- Tax assessed value: $324,400
- Annual tax amount: $2,905
- Date on market: 12/2/2025
- Cumulative days on market: 9 days
- Listing agreement: Exclusive Right To Sell
- Electric utility on property: Yes
Estimated market value
$317,100
$301,000 - $333,000
$2,085/mo
Price history
Price history
| Date | Event | Price |
|---|---|---|
| 12/2/2025 | Listed for sale | $319,900-1.6%$311/sqft |
Source: | ||
| 12/1/2025 | Listing removed | $325,000$316/sqft |
Source: | ||
| 5/7/2025 | Listed for sale | $325,000-1.2%$316/sqft |
Source: | ||
| 6/1/2024 | Listing removed | -- |
Source: | ||
| 2/20/2024 | Listed for sale | $329,000-1.8%$320/sqft |
Source: | ||
Public tax history
Public tax history
| Year | Property taxes | Tax assessment |
|---|---|---|
| 2024 | $2,905 +57.8% | $129,760 |
| 2023 | $1,840 -25.1% | $129,760 +13.2% |
| 2022 | $2,458 -2.3% | $114,640 -3.3% |
Find assessor info on the county website
BuyAbility℠ payment
Est. payment
$2,454/mo
Principal & interest
$1545
HOA Fees
$573
Other costs
$336
Climate risks
Neighborhood: Midtown
Nearby schools
GreatSchools rating
- 10/10Virginia-Highland Elementary SchoolGrades: PK-5Distance: 1.1 mi
- 8/10David T Howard Middle SchoolGrades: 6-8Distance: 1.7 mi
- 9/10Midtown High SchoolGrades: 9-12Distance: 0.6 mi
Schools provided by the listing agent
- Elementary: Springdale Park
- Middle: David T Howard
- High: Midtown
Source: GAMLS. This data may not be complete. We recommend contacting the local school district to confirm school assignments for this home.
- Loading
- Loading
