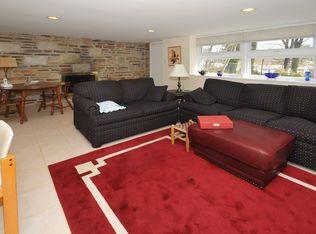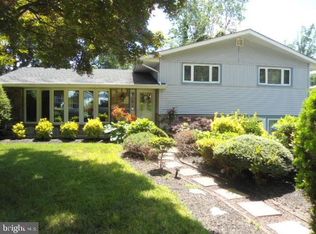Sold for $501,000 on 01/08/25
$501,000
955 Henrietta Ave, Huntingdon Valley, PA 19006
4beds
2,920sqft
Single Family Residence
Built in 1958
0.28 Acres Lot
$512,900 Zestimate®
$172/sqft
$3,411 Estimated rent
Home value
$512,900
$477,000 - $554,000
$3,411/mo
Zestimate® history
Loading...
Owner options
Explore your selling options
What's special
Welcome to this charming 4-bedroom, 2.5-bathroom split-level home in the desirable Huntingdon Valley, PA. This spacious residence is perfect for a working family, featuring a thoughtful layout that combines comfort and functionality. As you approach the home, you’ll be greeted by a well-maintained exterior with lovely curb appeal. The roof and gutters were completed in 2014 and the siding and windows were replaced in 2023 ensuring durability and peace of mind for years to come. Step inside to discover a bright and open living area, ideal for family gatherings and entertaining. The roomy kitchen offers plenty of counter space and storage, making meal preparation easy and enjoyable. The dining room offers direct access to the back deck through sliding doors and then out to the back yard. The upper level boasts four generously sized bedrooms, providing ample space for relaxation and personal retreat. The primary suite includes an en-suite bathroom for added privacy. There is plenty of closet space throughout all rooms/property. Additional highlights include a finished lower level area and an additional finished basement, perfect for a playroom, home office, or gym. Outside, the yard offers a charming space for outdoor activities and relaxation. This home’s location in a family-friendly neighborhood is close to local amenities, schools, and parks. Lorimer park is super close for all of your outdoor activities. Great location for accessing route 95 or 309 very quickly. Don’t miss out, this home is awaiting your personal touch!
Zillow last checked: 8 hours ago
Listing updated: January 15, 2025 at 08:35am
Listed by:
Sean D Ryan 267-446-6964,
Keller Williams Real Estate Tri-County
Bought with:
Mindy Deng, RS332197
Home Vista Realty
Source: Bright MLS,MLS#: PAMC2122420
Facts & features
Interior
Bedrooms & bathrooms
- Bedrooms: 4
- Bathrooms: 3
- Full bathrooms: 2
- 1/2 bathrooms: 1
Basement
- Area: 300
Heating
- Baseboard, Natural Gas, Electric
Cooling
- Central Air, Natural Gas
Appliances
- Included: Gas Water Heater
- Laundry: In Basement
Features
- Eat-in Kitchen
- Flooring: Carpet, Hardwood
- Basement: Full,Finished
- Has fireplace: No
Interior area
- Total structure area: 2,920
- Total interior livable area: 2,920 sqft
- Finished area above ground: 2,620
- Finished area below ground: 300
Property
Parking
- Total spaces: 1
- Parking features: Built In, Garage Faces Front, Inside Entrance, Other, Attached
- Attached garage spaces: 1
Accessibility
- Accessibility features: None
Features
- Levels: Multi/Split,Two
- Stories: 2
- Pool features: None
Lot
- Size: 0.28 Acres
- Dimensions: 72.00 x 0.00
- Features: Front Yard, Rear Yard, SideYard(s)
Details
- Additional structures: Above Grade, Below Grade
- Parcel number: 300028212009
- Zoning: RES
- Special conditions: Standard
Construction
Type & style
- Home type: SingleFamily
- Architectural style: Traditional
- Property subtype: Single Family Residence
Materials
- Vinyl Siding, Stone
- Foundation: Concrete Perimeter
- Roof: Shingle
Condition
- New construction: No
- Year built: 1958
Utilities & green energy
- Sewer: Public Sewer
- Water: Public
Community & neighborhood
Location
- Region: Huntingdon Valley
- Subdivision: Huntingdon Valley
- Municipality: ABINGTON TWP
Other
Other facts
- Listing agreement: Exclusive Right To Sell
- Listing terms: Cash,Conventional,FHA,VA Loan
- Ownership: Fee Simple
Price history
| Date | Event | Price |
|---|---|---|
| 1/8/2025 | Sold | $501,000+0.4%$172/sqft |
Source: | ||
| 12/30/2024 | Pending sale | $499,000$171/sqft |
Source: | ||
| 12/9/2024 | Contingent | $499,000$171/sqft |
Source: | ||
| 12/3/2024 | Listed for sale | $499,000$171/sqft |
Source: | ||
| 11/19/2024 | Contingent | $499,000$171/sqft |
Source: | ||
Public tax history
| Year | Property taxes | Tax assessment |
|---|---|---|
| 2024 | $7,726 | $168,830 |
| 2023 | $7,726 +6.5% | $168,830 |
| 2022 | $7,252 +5.7% | $168,830 |
Find assessor info on the county website
Neighborhood: 19006
Nearby schools
GreatSchools rating
- 7/10Rydal East SchoolGrades: K-5Distance: 0.5 mi
- 6/10Abington Junior High SchoolGrades: 6-8Distance: 2.6 mi
- 8/10Abington Senior High SchoolGrades: 9-12Distance: 2.6 mi
Schools provided by the listing agent
- High: Abington
- District: Abington
Source: Bright MLS. This data may not be complete. We recommend contacting the local school district to confirm school assignments for this home.

Get pre-qualified for a loan
At Zillow Home Loans, we can pre-qualify you in as little as 5 minutes with no impact to your credit score.An equal housing lender. NMLS #10287.
Sell for more on Zillow
Get a free Zillow Showcase℠ listing and you could sell for .
$512,900
2% more+ $10,258
With Zillow Showcase(estimated)
$523,158
