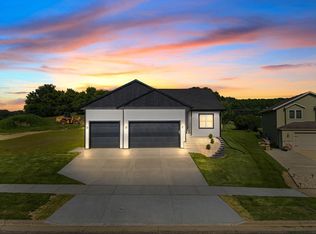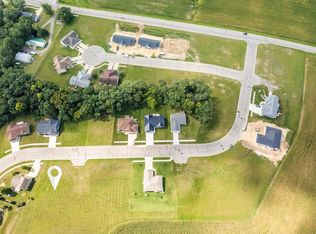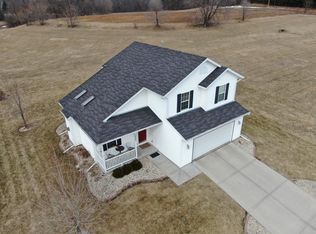Closed
$335,000
955 Hay Creek Trail, Reedsburg, WI 53959
3beds
2,000sqft
Single Family Residence
Built in 2011
0.27 Acres Lot
$367,700 Zestimate®
$168/sqft
$2,223 Estimated rent
Home value
$367,700
$349,000 - $386,000
$2,223/mo
Zestimate® history
Loading...
Owner options
Explore your selling options
What's special
Smell the hydrangeas as you step to the inviting & charming front porch. Inside the main living area features luxury vinyl plank floors, ensuring easy maintenance. Large bay window offers a nice view of the neighborhood, while vaulted ceilings create an open & bright atmosphere. Dining area flows into a well-designed kitchen w/glass front cabinets to display dinner wear. Ascend the split-level stairs & discover 3 BRs & 2 BAs, including the primary bedroom w/ensuite for added convenience. LL is perfect for entertaining, a cozy family rm ideal for hanging out & watching movies. Another level which offers a fireplace w/stone surround, a lounge space & unique bar area for hosting gatherings. Step outside to a patio with a built-in grill space & garden shed.
Zillow last checked: 8 hours ago
Listing updated: October 05, 2023 at 08:15pm
Listed by:
Chelsey Steele HomeInfo@firstweber.com,
First Weber Inc
Bought with:
Jessica L Kayhart
Source: WIREX MLS,MLS#: 1960515 Originating MLS: South Central Wisconsin MLS
Originating MLS: South Central Wisconsin MLS
Facts & features
Interior
Bedrooms & bathrooms
- Bedrooms: 3
- Bathrooms: 3
- Full bathrooms: 2
- 1/2 bathrooms: 1
Primary bedroom
- Level: Upper
- Area: 196
- Dimensions: 14 x 14
Bedroom 2
- Level: Upper
- Area: 132
- Dimensions: 12 x 11
Bedroom 3
- Level: Upper
- Area: 130
- Dimensions: 10 x 13
Bathroom
- Features: At least 1 Tub, Master Bedroom Bath: Full, Master Bedroom Bath, Master Bedroom Bath: Walk-In Shower
Dining room
- Level: Main
- Area: 99
- Dimensions: 9 x 11
Family room
- Level: Lower
- Area: 270
- Dimensions: 15 x 18
Kitchen
- Level: Main
- Area: 143
- Dimensions: 13 x 11
Living room
- Level: Main
- Area: 308
- Dimensions: 22 x 14
Heating
- Natural Gas, Forced Air
Cooling
- Central Air
Features
- Walk-In Closet(s), Cathedral/vaulted ceiling, Breakfast Bar, Pantry
- Flooring: Wood or Sim.Wood Floors
- Basement: Full,Finished,Sump Pump
Interior area
- Total structure area: 2,000
- Total interior livable area: 2,000 sqft
- Finished area above ground: 1,292
- Finished area below ground: 708
Property
Parking
- Total spaces: 2
- Parking features: 2 Car, Attached
- Attached garage spaces: 2
Features
- Levels: Tri-Level,One and One Half
- Stories: 1
- Patio & porch: Patio
Lot
- Size: 0.27 Acres
- Features: Sidewalks
Details
- Parcel number: 276278000000
- Zoning: Res
- Special conditions: Arms Length
Construction
Type & style
- Home type: SingleFamily
- Property subtype: Single Family Residence
Materials
- Vinyl Siding, Brick
Condition
- 11-20 Years
- New construction: No
- Year built: 2011
Utilities & green energy
- Sewer: Public Sewer
- Water: Public
- Utilities for property: Cable Available
Community & neighborhood
Location
- Region: Reedsburg
- Municipality: Reedsburg
Price history
| Date | Event | Price |
|---|---|---|
| 10/3/2023 | Sold | $335,000$168/sqft |
Source: | ||
| 9/11/2023 | Contingent | $335,000$168/sqft |
Source: | ||
| 9/7/2023 | Price change | $335,000-2.3%$168/sqft |
Source: | ||
| 8/22/2023 | Price change | $342,900-2%$171/sqft |
Source: | ||
| 7/24/2023 | Listed for sale | $349,900+33.6%$175/sqft |
Source: | ||
Public tax history
| Year | Property taxes | Tax assessment |
|---|---|---|
| 2024 | $5,137 -3.3% | $320,900 +29% |
| 2023 | $5,310 -0.4% | $248,800 |
| 2022 | $5,329 +10.8% | $248,800 |
Find assessor info on the county website
Neighborhood: 53959
Nearby schools
GreatSchools rating
- NAPineview Elementary SchoolGrades: PK-2Distance: 1.1 mi
- 6/10Webb Middle SchoolGrades: 6-8Distance: 1.3 mi
- 5/10Reedsburg Area High SchoolGrades: 9-12Distance: 2.7 mi
Schools provided by the listing agent
- Middle: Webb
- High: Reedsburg Area
- District: Reedsburg
Source: WIREX MLS. This data may not be complete. We recommend contacting the local school district to confirm school assignments for this home.
Get pre-qualified for a loan
At Zillow Home Loans, we can pre-qualify you in as little as 5 minutes with no impact to your credit score.An equal housing lender. NMLS #10287.
Sell for more on Zillow
Get a Zillow Showcase℠ listing at no additional cost and you could sell for .
$367,700
2% more+$7,354
With Zillow Showcase(estimated)$375,054


