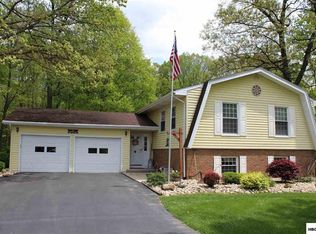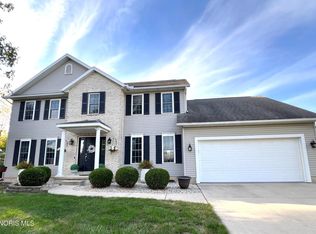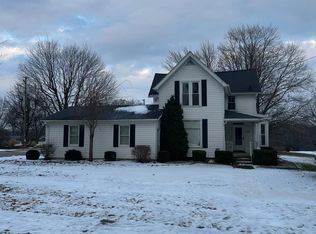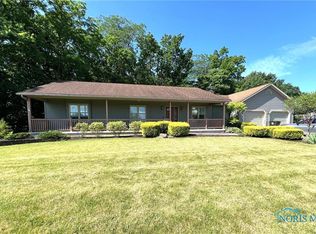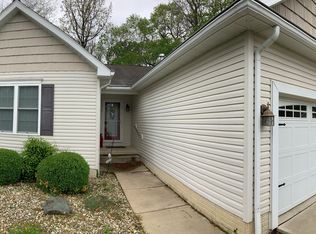Single family home situated on a beautiful, landscaped lot with mature trees. Home sits on a lot and a half in a quiet neighborhood with country-like setting within city limits of Upper Sandusky. 3-4 bedroom, 2 1/2 baths. Cathedral ceilings and gas fireplaces in both living and family rooms. Open kitchen/dining room with granite countertops. Finished full basement with built in entertainment cabinets includes walk out access and a Lilly woodburning stove. Gas furnace with centrail air-conditioning. Lots of storage. Property includes a storage/Garden shed with electricity for lawn and gardening items. This property has been wonderfully cared for and is in move in condition. No updated needed! Appliances: Microwave, dishwasher, garbage disposal. Features: Carpet, hardwood, porcelain tile, concrete
For sale
Price cut: $3.5K (1/13)
$479,000
955 Greenbrier Rd, Upper Sandusky, OH 43351
4beds
1,968sqft
Est.:
Single Family Residence
Built in 1983
-- sqft lot
$456,800 Zestimate®
$243/sqft
$-- HOA
What's special
Lots of storageCathedral ceilingsLot and a halfLilly woodburning stoveMicrowave dishwasher garbage disposal
- 12 days |
- 276 |
- 4 |
Zillow last checked: 8 hours ago
Listing updated: January 13, 2026 at 04:36pm
Listed by:
James R Steward 419-722-9156,
BHHS Koehler Realty
Source: NORIS,MLS#: 10003032
Tour with a local agent
Facts & features
Interior
Bedrooms & bathrooms
- Bedrooms: 4
- Bathrooms: 3
- Full bathrooms: 2
- 1/2 bathrooms: 1
Primary bedroom
- Level: Upper
- Dimensions: 14 x 15
Bedroom 2
- Level: Main
- Dimensions: 19 x 10
Bedroom 3
- Level: Main
- Dimensions: 14 x 13
Bedroom 4
- Level: Lower
- Dimensions: 10 x 10
Dining room
- Level: Main
- Dimensions: 10 x 10
Family room
- Level: Main
- Dimensions: 23 x 13
Kitchen
- Level: Main
- Dimensions: 11 x 14
Living room
- Level: Main
- Dimensions: 16 x 17
Heating
- Forced Air, Natural Gas
Cooling
- Central Air
Appliances
- Included: Dishwasher, Microwave, Water Heater, Disposal
- Laundry: Other
Features
- Cathedral Ceiling(s), Eat-in Kitchen, Primary Bathroom
- Flooring: Carpet, Wood
- Basement: Full,Walk-Out Access
- Number of fireplaces: 2
- Fireplace features: Basement, Family Room, Gas, Living Room, Recreation Room
- Common walls with other units/homes: No Common Walls
Interior area
- Total structure area: 1,968
- Total interior livable area: 1,968 sqft
Video & virtual tour
Property
Parking
- Total spaces: 4
- Parking features: Concrete, Stamped Concrete, Attached Garage, Driveway, Garage Door Opener
- Garage spaces: 2
- Has uncovered spaces: Yes
Accessibility
- Accessibility features: Grip-Accessible Features
Features
- Levels: Bi-Level
- Patio & porch: Deck
Details
- Additional parcels included: Parcel ID: 06450228.0100
- Parcel number: 06450227.0000
- Zoning: Res
Construction
Type & style
- Home type: SingleFamily
- Property subtype: Single Family Residence
Materials
- Wood Siding
- Foundation: Other
- Roof: Shingle
Condition
- New construction: No
- Year built: 1983
Utilities & green energy
- Electric: Circuit Breakers
- Sewer: Sanitary Sewer
- Water: Public
- Utilities for property: Other
Community & HOA
Community
- Subdivision: None
HOA
- Has HOA: No
Location
- Region: Upper Sandusky
Financial & listing details
- Price per square foot: $243/sqft
- Tax assessed value: $197,370
- Annual tax amount: $3,679
- Date on market: 1/13/2026
- Listing terms: Cash,Conventional,FHA,VA Loan
Estimated market value
$456,800
$434,000 - $480,000
$1,882/mo
Price history
Price history
| Date | Event | Price |
|---|---|---|
| 1/13/2026 | Price change | $479,000-0.7%$243/sqft |
Source: NORIS #10003032 Report a problem | ||
| 6/2/2025 | Price change | $482,500-1.3%$245/sqft |
Source: NORIS #6128828 Report a problem | ||
| 4/23/2025 | Listed for sale | $489,000$248/sqft |
Source: NORIS #6128828 Report a problem | ||
Public tax history
Public tax history
| Year | Property taxes | Tax assessment |
|---|---|---|
| 2024 | $3,679 | $69,080 |
| 2023 | $3,679 | $69,080 |
| 2022 | $3,679 +24.2% | $69,080 +24.2% |
Find assessor info on the county website
BuyAbility℠ payment
Est. payment
$2,843/mo
Principal & interest
$2320
Property taxes
$355
Home insurance
$168
Climate risks
Neighborhood: 43351
Nearby schools
GreatSchools rating
- 9/10Union Elementary SchoolGrades: K-3Distance: 1.7 mi
- 7/10Upper Sandusky Middle SchoolGrades: 4-8Distance: 1.7 mi
- 5/10Upper Sandusky High SchoolGrades: 9-12Distance: 0.7 mi
Schools provided by the listing agent
- Elementary: Union
- Middle: Upper Sandusky
- High: Upper Sandusky
Source: NORIS. This data may not be complete. We recommend contacting the local school district to confirm school assignments for this home.
