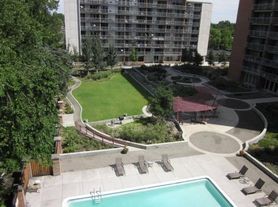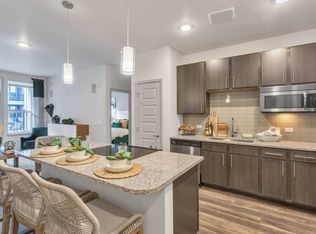Welcome to this charming 2 bed, 2 bath, updated first-floor condo in a prime location + 1 dedicated parking space. Offered with Electric fireplace x2, Cali King and Queen beds, couch, coffee table & rug, dining room table and chairs, TVs, & patio furniture. This light and bright unit boasts oversized bedrooms and an expansive, super-private patio accessible from both the main living space and the primary bedroom, perfect for outdoor relaxation. Located in a private wing with only one shared wall, this condo is a tranquil retreat. Take advantage of a plethora of community amenities designed for relaxation and recreation, including the indoor pool - perfect for the cooler seasons. Most utilities are included with the rent, tenant pays electric. Don't miss this perfect blend of comfort and convenience schedule your viewing today and don't forget to check out all the amenities this community has to offer!
6-12 months
Apartment for rent
Accepts Zillow applications
$2,250/mo
955 Eudora St APT 108E, Denver, CO 80220
2beds
1,167sqft
Price may not include required fees and charges.
Apartment
Available Tue Nov 4 2025
No pets
Wall unit
Shared laundry
-- Parking
Baseboard
What's special
Expansive super-private patioUpdated first-floor condoOversized bedrooms
- 7 days |
- -- |
- -- |
Travel times
Facts & features
Interior
Bedrooms & bathrooms
- Bedrooms: 2
- Bathrooms: 2
- Full bathrooms: 2
Heating
- Baseboard
Cooling
- Wall Unit
Appliances
- Included: Dishwasher, Freezer, Microwave, Oven, Refrigerator
- Laundry: Shared
Features
- Flooring: Carpet, Hardwood
- Furnished: Yes
Interior area
- Total interior livable area: 1,167 sqft
Property
Parking
- Details: Contact manager
Features
- Exterior features: Electricity not included in rent, Heating system: Baseboard
Construction
Type & style
- Home type: Apartment
- Property subtype: Apartment
Building
Management
- Pets allowed: No
Community & HOA
Community
- Features: Pool
HOA
- Amenities included: Pool
Location
- Region: Denver
Financial & listing details
- Lease term: 6 Month
Price history
| Date | Event | Price |
|---|---|---|
| 10/1/2025 | Listed for rent | $2,250$2/sqft |
Source: Zillow Rentals | ||
| 7/7/2025 | Listing removed | $2,250$2/sqft |
Source: Zillow Rentals | ||
| 6/30/2025 | Listed for rent | $2,250$2/sqft |
Source: Zillow Rentals | ||
| 6/14/2025 | Listing removed | $2,250$2/sqft |
Source: REcolorado #6309449 | ||
| 5/21/2025 | Price change | $2,250-6.3%$2/sqft |
Source: REcolorado #6309449 | ||
Neighborhood: Hale
There are 2 available units in this apartment building

