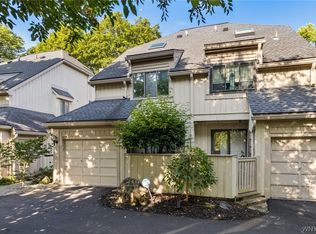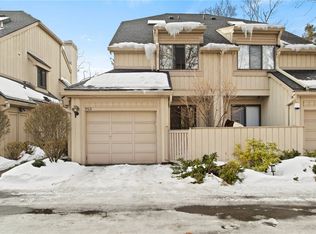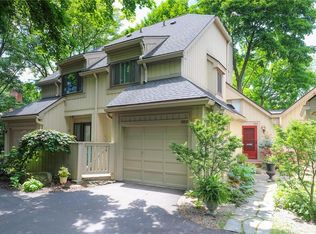Closed
$425,000
955 East Ave, Rochester, NY 14607
2beds
1,635sqft
Townhouse
Built in 1975
2,748.64 Square Feet Lot
$451,100 Zestimate®
$260/sqft
$2,125 Estimated rent
Maximize your home sale
Get more eyes on your listing so you can sell faster and for more.
Home value
$451,100
$415,000 - $492,000
$2,125/mo
Zestimate® history
Loading...
Owner options
Explore your selling options
What's special
Unique 2 BR 2.5 BA contemporary townhome nestled in the desirable East Ave neighborhood! This home offers an ideal location close to museums, theaters, & top restaurants. Enjoy soaring ceilings, beautiful hardwood floors throughout, & an open floor plan perfect for entertaining. The sunken living room w/ gas FP offers large windows overlooking the private backyard patio area. An enclosed sunroom will be your favorite place to retreat. The updated kitchen boasts granite counters & sliding doors that open onto a 2nd outdoor seating area. The primary bedroom includes an ensuite bath & ample space for a lounge area, as well as a spiral staircase up to a light-filled loft that is perfect for a studio space. There is 2nd bedroom and hall bath that is ideal for guests. The finished basement with hardwood flooring provides space for a home office and additional flexible living space. Don’t miss the chance to own this exceptional property!
Zillow last checked: 8 hours ago
Listing updated: November 01, 2024 at 01:05pm
Listed by:
Mark A. Siwiec 585-304-7544,
Elysian Homes by Mark Siwiec and Associates
Bought with:
Vincent T. Pettrone Jr., 10311210439
RE/MAX 1st Commercial
Source: NYSAMLSs,MLS#: R1557467 Originating MLS: Rochester
Originating MLS: Rochester
Facts & features
Interior
Bedrooms & bathrooms
- Bedrooms: 2
- Bathrooms: 3
- Full bathrooms: 2
- 1/2 bathrooms: 1
- Main level bathrooms: 1
Heating
- Gas, Forced Air
Cooling
- Central Air
Appliances
- Included: Convection Oven, Dryer, Dishwasher, Electric Oven, Electric Range, Free-Standing Range, Gas Water Heater, Oven, Refrigerator, Washer, Humidifier
- Laundry: In Basement
Features
- Cathedral Ceiling(s), Den, Separate/Formal Living Room, Granite Counters, Living/Dining Room, Pantry, Sliding Glass Door(s), Skylights, Natural Woodwork, Loft, Bath in Primary Bedroom
- Flooring: Hardwood, Luxury Vinyl, Varies
- Doors: Sliding Doors
- Windows: Skylight(s)
- Basement: Full,Partially Finished
- Number of fireplaces: 2
Interior area
- Total structure area: 1,635
- Total interior livable area: 1,635 sqft
Property
Parking
- Total spaces: 1
- Parking features: Attached, Garage, Other, See Remarks
- Attached garage spaces: 1
Features
- Patio & porch: Deck, Patio
- Exterior features: Deck, Fence, Patio, Private Yard, See Remarks
- Fencing: Partial
Lot
- Size: 2,748 sqft
- Dimensions: 25 x 110
- Features: Historic District
Details
- Parcel number: 26140012144000020080000000
- Special conditions: Standard
Construction
Type & style
- Home type: Townhouse
- Property subtype: Townhouse
Materials
- Cedar, Copper Plumbing
- Roof: Asphalt,Shingle
Condition
- Resale
- Year built: 1975
Utilities & green energy
- Electric: Circuit Breakers
- Sewer: Connected
- Water: Connected, Public
- Utilities for property: Sewer Connected, Water Connected
Community & neighborhood
Security
- Security features: Security System Owned
Location
- Region: Rochester
- Subdivision: Bates Farm
Other
Other facts
- Listing terms: Cash,Conventional,FHA,VA Loan
Price history
| Date | Event | Price |
|---|---|---|
| 10/31/2024 | Sold | $425,000+6.3%$260/sqft |
Source: | ||
| 8/26/2024 | Pending sale | $399,900$245/sqft |
Source: | ||
| 8/8/2024 | Listed for sale | $399,900$245/sqft |
Source: | ||
Public tax history
| Year | Property taxes | Tax assessment |
|---|---|---|
| 2024 | -- | $401,600 +54.6% |
| 2023 | -- | $259,800 |
| 2022 | -- | $259,800 |
Find assessor info on the county website
Neighborhood: East Avenue
Nearby schools
GreatSchools rating
- 4/10School 23 Francis ParkerGrades: PK-6Distance: 0.2 mi
- 3/10School Of The ArtsGrades: 7-12Distance: 0.8 mi
- 4/10School 15 Children S School Of RochesterGrades: PK-6Distance: 0.9 mi
Schools provided by the listing agent
- District: Rochester
Source: NYSAMLSs. This data may not be complete. We recommend contacting the local school district to confirm school assignments for this home.


