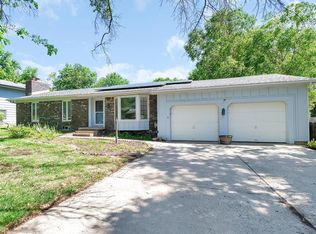Sold
Price Unknown
955 E Kristen Rd, Derby, KS 67037
5beds
2,621sqft
Single Family Onsite Built
Built in 1970
10,454.4 Square Feet Lot
$243,100 Zestimate®
$--/sqft
$2,078 Estimated rent
Home value
$243,100
$219,000 - $267,000
$2,078/mo
Zestimate® history
Loading...
Owner options
Explore your selling options
What's special
This move-in-ready 5-bedroom, 3-full bath home offers a perfect blend of comfort and modern amenities. The living room features a cozy wood-burning fireplace, perfect for gathering with family and friends. The home also includes a 2-car garage and a fully fenced backyard with a patio, storage shed, and sprinkler system, ideal for outdoor living. Inside, new luxury vinyl flooring was installed in 2022 in the living room, hallway, and three upstairs bedrooms. The home has also seen significant updates, including a new water heater and updated electric panel in 2022, along with numerous added electrical outlets. All kitchen appliances remain, and the exterior is low-maintenance, with vinyl siding, brick construction, and vinyl-wrapped soffit eaves. A brand new roof and gutter helmets were installed in July 2024, and the basement windows, replaced in 2023, come with a transferable warranty. Additionally, many of the lighting fixtures throughout the home have been upgraded, making this property truly ready for you to move in and enjoy.
Zillow last checked: 8 hours ago
Listing updated: October 07, 2024 at 08:05pm
Listed by:
Mikaela Rehmert-Fira CELL:316-516-1734,
Berkshire Hathaway PenFed Realty
Source: SCKMLS,MLS#: 644176
Facts & features
Interior
Bedrooms & bathrooms
- Bedrooms: 5
- Bathrooms: 3
- Full bathrooms: 3
Primary bedroom
- Description: Luxury Vinyl
- Level: Main
- Area: 159.04
- Dimensions: 14.2 x 11.2
Bedroom
- Description: Carpet
- Level: Basement
- Area: 140.98
- Dimensions: 10.6 x 13.3
Bedroom
- Description: Luxury Vinyl
- Level: Main
- Area: 110
- Dimensions: 11 x 10
Bedroom
- Description: Luxury Vinyl
- Level: Main
- Area: 153.68
- Dimensions: 11.3 x 13.6
Bedroom
- Description: Carpet
- Level: Basement
- Area: 82.9
- Dimensions: 9.10 x 9.11
Dining room
- Description: Vinyl
- Level: Main
- Area: 88.88
- Dimensions: 11.11 x 8
Family room
- Description: Carpet
- Level: Basement
- Area: 258.93
- Dimensions: 18.9 x 13.7
Kitchen
- Description: Vinyl
- Level: Main
- Area: 155.54
- Dimensions: 14 x 11.11
Living room
- Description: Luxury Vinyl
- Level: Main
- Area: 213.72
- Dimensions: 15.6 x 13.7
Office
- Description: Carpet
- Level: Basement
- Area: 122.21
- Dimensions: 11.11 x 11
Recreation room
- Description: Carpet
- Level: Basement
- Area: 172.05
- Dimensions: 11.10 x 15.5
Heating
- Forced Air, Natural Gas
Cooling
- Central Air, Electric
Appliances
- Included: Dishwasher, Disposal, Microwave, Refrigerator, Range
- Laundry: In Basement, 220 equipment
Features
- Ceiling Fan(s)
- Flooring: Laminate
- Doors: Storm Door(s)
- Windows: Window Coverings-Part, Storm Window(s)
- Basement: Finished
- Number of fireplaces: 2
- Fireplace features: Two, Living Room, Family Room, Wood Burning, Glass Doors
Interior area
- Total interior livable area: 2,621 sqft
- Finished area above ground: 1,344
- Finished area below ground: 1,277
Property
Parking
- Total spaces: 2
- Parking features: Attached, Garage Door Opener
- Garage spaces: 2
Features
- Levels: One
- Stories: 1
- Patio & porch: Patio
- Exterior features: Guttering - ALL, Sprinkler System
- Fencing: Chain Link,Wood
Lot
- Size: 10,454 sqft
- Features: Standard
Details
- Additional structures: Storage
- Parcel number: 2330603203016.00
Construction
Type & style
- Home type: SingleFamily
- Architectural style: Ranch
- Property subtype: Single Family Onsite Built
Materials
- Frame w/Less than 50% Mas, Vinyl/Aluminum
- Foundation: Full, Day Light
- Roof: Composition
Condition
- Year built: 1970
Utilities & green energy
- Gas: Natural Gas Available
- Utilities for property: Sewer Available, Natural Gas Available, Public
Community & neighborhood
Security
- Security features: Security Lights
Community
- Community features: Sidewalks, Playground
Location
- Region: Derby
- Subdivision: SMITHMOOR HIGHLANDS
HOA & financial
HOA
- Has HOA: No
Other
Other facts
- Ownership: Individual
- Road surface type: Paved
Price history
Price history is unavailable.
Public tax history
| Year | Property taxes | Tax assessment |
|---|---|---|
| 2024 | $3,311 +8.5% | $24,449 +11% |
| 2023 | $3,051 +16.4% | $22,023 |
| 2022 | $2,621 +1.3% | -- |
Find assessor info on the county website
Neighborhood: 67037
Nearby schools
GreatSchools rating
- 7/10El Paso Elementary SchoolGrades: PK-5Distance: 0.2 mi
- 6/10Derby Middle SchoolGrades: 6-8Distance: 0.4 mi
- 4/10Derby High SchoolGrades: 9-12Distance: 0.9 mi
Schools provided by the listing agent
- Elementary: El Paso
- Middle: Derby
- High: Derby
Source: SCKMLS. This data may not be complete. We recommend contacting the local school district to confirm school assignments for this home.
