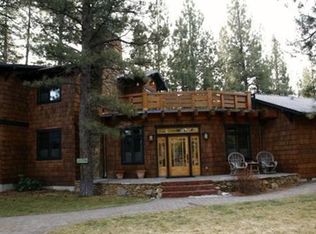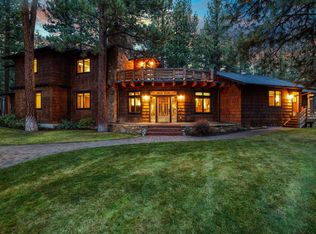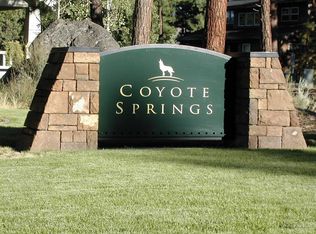Closed
$995,000
955 E Coyote Springs Rd, Sisters, OR 97759
3beds
3baths
1,870sqft
Single Family Residence
Built in 2015
0.29 Acres Lot
$1,002,700 Zestimate®
$532/sqft
$2,803 Estimated rent
Home value
$1,002,700
$922,000 - $1.09M
$2,803/mo
Zestimate® history
Loading...
Owner options
Explore your selling options
What's special
First time on the market! Discover this stunning, single-level home in the highly sought-after Coyote Springs subdivision of Sisters. Built in 2015, this residence features quality finishes throughout and an efficient floor plan. The spacious primary suite boasts an en suite bathroom with a double vanity, walk-in closet, and walk-in shower. The kitchen, with soaring vaulted ceilings, seamlessly opens to the great room and dining area, perfect for entertaining. With two additional bedrooms and a full bathroom, there's plenty of space for family and friends. Enjoy serene starry nights on the private covered paver patio, surrounded by a beautiful forest-like setting. This home borders city land, offering hikers and bikers easy access to Peterson Ridge Trail right from your backyard. Just a short distance to Sisters Athletic Club, Three Creeks Brewing, Shibui Spa, and the Five Pine Campus, plus a quick bike ride or drive to downtown Sisters. Don't miss out—this gem won't last long!
Zillow last checked: 8 hours ago
Listing updated: February 10, 2026 at 03:42am
Listed by:
Ponderosa Properties 541-549-2002
Bought with:
Ponderosa Properties
Source: Oregon Datashare,MLS#: 220199210
Facts & features
Interior
Bedrooms & bathrooms
- Bedrooms: 3
- Bathrooms: 3
Heating
- Electric, Forced Air, Heat Pump, Propane
Cooling
- Central Air, Heat Pump
Appliances
- Included: Cooktop, Dishwasher, Disposal, Dryer, Microwave, Oven, Refrigerator, Washer
Features
- Breakfast Bar, Built-in Features, Ceiling Fan(s), Double Vanity, Granite Counters, Kitchen Island, Open Floorplan, Pantry, Primary Downstairs, Shower/Tub Combo, Smart Thermostat, Tile Shower, Vaulted Ceiling(s), Walk-In Closet(s)
- Flooring: Carpet, Hardwood, Tile
- Windows: Double Pane Windows, Vinyl Frames
- Basement: None
- Has fireplace: Yes
- Fireplace features: Great Room, Propane
- Common walls with other units/homes: No Common Walls
Interior area
- Total structure area: 1,870
- Total interior livable area: 1,870 sqft
Property
Parking
- Total spaces: 3
- Parking features: Asphalt, Attached, Driveway, Garage Door Opener
- Attached garage spaces: 3
- Has uncovered spaces: Yes
Features
- Levels: One
- Stories: 1
- Patio & porch: Patio
- Spa features: Spa/Hot Tub
- Has view: Yes
- View description: Neighborhood, Territorial
Lot
- Size: 0.29 Acres
- Features: Landscaped, Level, Native Plants, Sprinklers In Front
Details
- Additional structures: Second Garage
- Parcel number: 251568
- Zoning description: R
- Special conditions: Standard
Construction
Type & style
- Home type: SingleFamily
- Architectural style: Craftsman,Northwest
- Property subtype: Single Family Residence
Materials
- Frame
- Foundation: Stemwall
- Roof: Composition
Condition
- New construction: No
- Year built: 2015
Utilities & green energy
- Sewer: Public Sewer
- Water: Public
Community & neighborhood
Security
- Security features: Carbon Monoxide Detector(s), Smoke Detector(s)
Community
- Community features: Short Term Rentals Not Allowed
Location
- Region: Sisters
- Subdivision: Coyote Springs
HOA & financial
HOA
- Has HOA: Yes
- HOA fee: $215 annually
- Amenities included: Landscaping
Other
Other facts
- Listing terms: Cash,Conventional,FHA,VA Loan
- Road surface type: Paved
Price history
| Date | Event | Price |
|---|---|---|
| 6/11/2025 | Sold | $995,000$532/sqft |
Source: | ||
| 4/12/2025 | Pending sale | $995,000$532/sqft |
Source: | ||
| 4/10/2025 | Listed for sale | $995,000+696%$532/sqft |
Source: | ||
| 3/14/2014 | Sold | $125,000-7.4%$67/sqft |
Source: | ||
| 2/12/2014 | Pending sale | $135,000$72/sqft |
Source: RE/MAX REVOLUTION #201305961 Report a problem | ||
Public tax history
| Year | Property taxes | Tax assessment |
|---|---|---|
| 2025 | $8,325 +3.2% | $501,660 +3% |
| 2024 | $8,064 +2.9% | $487,050 +6.1% |
| 2023 | $7,835 +4.4% | $459,100 |
Find assessor info on the county website
Neighborhood: 97759
Nearby schools
GreatSchools rating
- 8/10Sisters Elementary SchoolGrades: K-4Distance: 0.5 mi
- 6/10Sisters Middle SchoolGrades: 5-8Distance: 1.8 mi
- 8/10Sisters High SchoolGrades: 9-12Distance: 2.1 mi
Schools provided by the listing agent
- Elementary: Sisters Elem
- Middle: Sisters Middle
- High: Sisters High
Source: Oregon Datashare. This data may not be complete. We recommend contacting the local school district to confirm school assignments for this home.
Get a cash offer in 3 minutes
Find out how much your home could sell for in as little as 3 minutes with a no-obligation cash offer.
Estimated market value$1,002,700
Get a cash offer in 3 minutes
Find out how much your home could sell for in as little as 3 minutes with a no-obligation cash offer.
Estimated market value
$1,002,700


