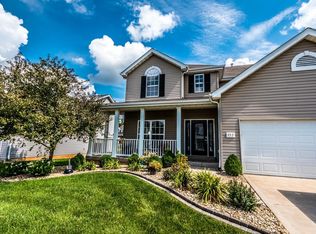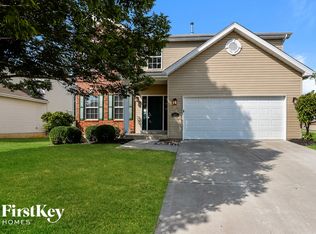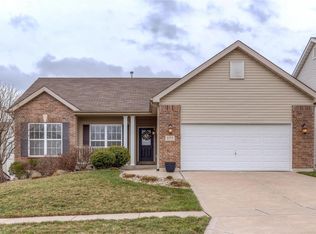Searching for that perfect mix: striking good looks, phenomenal neighborhood and top rated school district? Come find it at this 4 bed, 2.5 bath beauty. With 2,680 sq ft of living space, your family can spread out and enjoy life in your new home. With the spacious open floor plan, you'll be able to keep an eye on the kids playing in the family room while preparing dinner in the kitchen, and still watch for the dog to come back in from the large fully fenced yard and recently built maintenance free deck! Work from home in the private front office. Separate dining room, perfect for hosting friends/family for dinner or game night. Upstairs are 4 bedrooms, including a huge primary en suite with French doors, separate sinks, shower and soaking tub. Additional hall bath and kids/guests rooms as well! Lower level is already fully roughed in for a bathroom and ready for your personal finishing touch. Neighborhood pool and basketball court is just a short walk away!
This property is off market, which means it's not currently listed for sale or rent on Zillow. This may be different from what's available on other websites or public sources.


