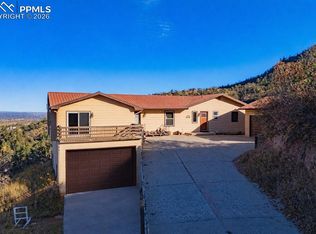Breathtaking city and mountain views complement the abundant indoor natural light from the large entry atrium. Artfully designed custom home brings a sense of peace and tranquility inside and out. Southwest design blends comfortable living with warm elegance. Open floor plan with custom details: wood beamed ceilings, master on main, wrap around decks, two living spaces, plentiful storage, xeriscape yard with numerous naturescapes. Live in the gated Crystal Park community, minutes from Manitou and Colorado Springs. Take in the amazing views from the wrap-around composite deck with unique features that include a custom wood door, detailed railings, two pergolas and sunshield. The fully landscaped level yard includes walking paths and multiple seating areas. Step inside the open floor plan with high-beamed 10'-12' ceilings accented with vigas and latillas, creating an open serene atmosphere. The living room features two walkouts to the wrap-around deck and a second fireplace. The formal dining room is located off the main living area with a 14’ barrel ceiling and grand chandelier. The master bedroom and 5-piece bathroom are located on the main level with a separate walkout. The finished lower level includes an office with custom desk and cabinets; two bedrooms with adjoining bathroom, plus a large family room with two separate walkouts to the covered deck. The impressive atrium is located in the center of the home. The vaulted ceilings and skylights create a welcoming space that bathes the home with light providing a welcoming feel throughout. Custom details include handcrafted doors, stained glass accents, antler chandeliers, rounded archways, two fireplaces, river reed cabinets, and terracotta tile floors. This is a home to experience.
This property is off market, which means it's not currently listed for sale or rent on Zillow. This may be different from what's available on other websites or public sources.
