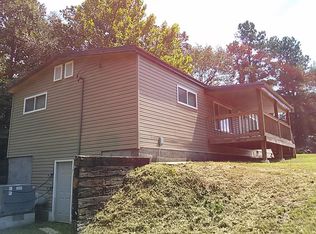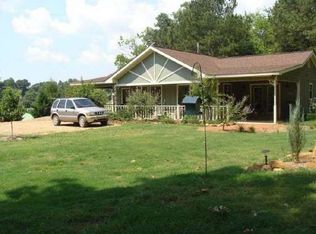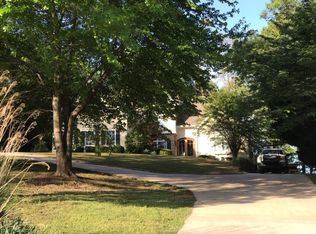Closed
$530,000
955 Couch Rd, Dawsonville, GA 30534
3beds
1,872sqft
Single Family Residence, Residential
Built in 1980
7.34 Acres Lot
$527,900 Zestimate®
$283/sqft
$2,411 Estimated rent
Home value
$527,900
$438,000 - $633,000
$2,411/mo
Zestimate® history
Loading...
Owner options
Explore your selling options
What's special
3 bedroom 2 bath cottage style house with no HOA situated on a 7 1/2 acre lot with a creek that meanders through the lot. This house has unlimited potential with all of its’s acreage. The house itself has been renovated with new kitchen counters and updated bathrooms and fresh paint throughout the house. There is also plenty of natural light and there is an enclosed patio on the back of the house where you can view your large private back yard. This home is also just minutes from Dawsonville Outlet Mall, dinning and easy access to ga 400. The backyard and the front yard are accessible by vehicle if needed making it convenient to pick up or deliver supplies to or from the large shed situated at the back part of the lot. There is also a second entrance to the back part of the lot which leads straight to the storage shed and garden area.
Zillow last checked: 8 hours ago
Listing updated: July 01, 2025 at 10:56pm
Listing Provided by:
Barry Jackson,
Haven Real Estate Brokers
Bought with:
Bryan Gardner, 385830
Century 21 Results
Source: FMLS GA,MLS#: 7515007
Facts & features
Interior
Bedrooms & bathrooms
- Bedrooms: 3
- Bathrooms: 2
- Full bathrooms: 2
- Main level bathrooms: 1
- Main level bedrooms: 2
Primary bedroom
- Features: Other
- Level: Other
Bedroom
- Features: Other
Primary bathroom
- Features: Double Vanity, Tub/Shower Combo, Other
Dining room
- Features: None
Kitchen
- Features: Cabinets White, Country Kitchen, Solid Surface Counters
Heating
- Central
Cooling
- Ceiling Fan(s), Central Air, Electric
Appliances
- Included: Dishwasher, Disposal, Dryer, Electric Oven, Electric Range, Microwave, Refrigerator, Washer
- Laundry: Laundry Room, Lower Level
Features
- Beamed Ceilings
- Flooring: Wood
- Windows: Double Pane Windows
- Basement: Driveway Access,Exterior Entry,Finished,Finished Bath,Full,Interior Entry
- Number of fireplaces: 1
- Fireplace features: Basement, Brick
- Common walls with other units/homes: No Common Walls
Interior area
- Total structure area: 1,872
- Total interior livable area: 1,872 sqft
Property
Parking
- Total spaces: 1
- Parking features: Carport, Covered, Driveway
- Carport spaces: 1
- Has uncovered spaces: Yes
Accessibility
- Accessibility features: None
Features
- Levels: Two
- Stories: 2
- Patio & porch: Covered, Deck, Enclosed, Glass Enclosed, Patio, Rear Porch
- Exterior features: Lighting, Private Yard, Rain Gutters, Rear Stairs, Storage, No Dock
- Pool features: None
- Spa features: None
- Fencing: Fenced
- Has view: Yes
- View description: Trees/Woods
- Waterfront features: Stream
- Body of water: None
Lot
- Size: 7.34 Acres
- Features: Back Yard, Creek On Lot, Level, Open Lot, Pasture, Private
Details
- Additional structures: Shed(s), Workshop
- Parcel number: L13 002
- Other equipment: None
- Horse amenities: None
Construction
Type & style
- Home type: SingleFamily
- Architectural style: Cape Cod,Cottage
- Property subtype: Single Family Residence, Residential
Materials
- Brick, HardiPlank Type
- Foundation: Slab
- Roof: Composition
Condition
- Resale
- New construction: No
- Year built: 1980
Utilities & green energy
- Electric: 110 Volts, 220 Volts
- Sewer: Septic Tank
- Water: Public
- Utilities for property: Cable Available, Electricity Available, Phone Available, Water Available
Green energy
- Energy efficient items: None
- Energy generation: None
Community & neighborhood
Security
- Security features: None
Community
- Community features: None
Location
- Region: Dawsonville
- Subdivision: None
Other
Other facts
- Road surface type: Asphalt
Price history
| Date | Event | Price |
|---|---|---|
| 6/20/2025 | Sold | $530,000-11.4%$283/sqft |
Source: | ||
| 4/24/2025 | Pending sale | $598,000$319/sqft |
Source: | ||
| 2/16/2025 | Listed for sale | $598,000+99.4%$319/sqft |
Source: | ||
| 12/1/2017 | Listing removed | $299,900$160/sqft |
Source: The Norton Agency #5890446 Report a problem | ||
| 11/14/2017 | Pending sale | $299,900+15.3%$160/sqft |
Source: The Norton Agency #5890446 Report a problem | ||
Public tax history
| Year | Property taxes | Tax assessment |
|---|---|---|
| 2024 | $3,221 +12.7% | $198,080 +13.9% |
| 2023 | $2,858 +6.7% | $173,920 +39.1% |
| 2022 | $2,679 +5.1% | $125,040 +11% |
Find assessor info on the county website
Neighborhood: 30534
Nearby schools
GreatSchools rating
- 5/10Kilough Elementary SchoolGrades: PK-5Distance: 0.4 mi
- 5/10Dawson County Middle SchoolGrades: 6-7Distance: 5.4 mi
- 9/10Dawson County High SchoolGrades: 10-12Distance: 5.8 mi
Schools provided by the listing agent
- Elementary: Kilough
- Middle: Dawson County
- High: Dawson County
Source: FMLS GA. This data may not be complete. We recommend contacting the local school district to confirm school assignments for this home.
Get a cash offer in 3 minutes
Find out how much your home could sell for in as little as 3 minutes with a no-obligation cash offer.
Estimated market value
$527,900
Get a cash offer in 3 minutes
Find out how much your home could sell for in as little as 3 minutes with a no-obligation cash offer.
Estimated market value
$527,900


