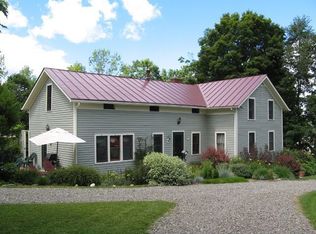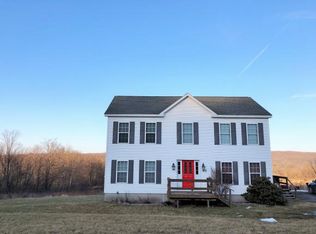Closed
$540,000
955 Coddington Rd, Ithaca, NY 14850
4beds
2,858sqft
Single Family Residence
Built in 1978
15.04 Acres Lot
$580,700 Zestimate®
$189/sqft
$3,022 Estimated rent
Home value
$580,700
$546,000 - $621,000
$3,022/mo
Zestimate® history
Loading...
Owner options
Explore your selling options
What's special
Green Acres. Spacious 4 BR, 3.5 Bath Colonial and 3-story Barn on 15.04 acres. Just 5 min to IC, downtown Ithaca and Cornell. Room for horses! Large yard, pasture, woods, two creeks and wildlife pond. Trail connects to South Hill Rec Way via old railbed. Open Plan Kitchen/Dining opens to the Deck. Custom Island, Copper Sink, Granite Counters and Walk-in Pantry. Hardwood Floors, Marvin Windows and great natural light. Living Room large enough for a baby grand! Office with French doors and built-ins. Large Primary Suite. Finished Walkout Lower Level -- Family Room opens to Patio. Roof replaced in 2013. 1990s Barn with workshop/garage/rec room/hayloft –2 stalls and tack room – can be expanded to 4 stalls. Stacked stone walls. Lilacs, evergreens, quince, wild raspberries. Exceptional property!
Zillow last checked: 8 hours ago
Listing updated: November 17, 2023 at 10:01am
Listed by:
Laurel Guy 607-227-1556,
Warren Real Estate of Ithaca Inc. (Downtown)
Bought with:
Heather Gowe, 10401319453
Warren Real Estate of Ithaca Inc.
Source: NYSAMLSs,MLS#: R1495907 Originating MLS: Ithaca Board of Realtors
Originating MLS: Ithaca Board of Realtors
Facts & features
Interior
Bedrooms & bathrooms
- Bedrooms: 4
- Bathrooms: 4
- Full bathrooms: 3
- 1/2 bathrooms: 1
- Main level bathrooms: 1
Bedroom 1
- Level: Second
- Dimensions: 28.00 x 11.00
Bedroom 2
- Level: Second
- Dimensions: 13.00 x 12.00
Bedroom 3
- Level: Second
- Dimensions: 16.00 x 14.00
Bedroom 4
- Level: Basement
- Dimensions: 15.00 x 12.00
Dining room
- Level: First
- Dimensions: 13.00 x 11.00
Family room
- Level: Basement
- Dimensions: 22.00 x 17.00
Kitchen
- Level: First
- Dimensions: 14.00 x 13.00
Living room
- Dimensions: 16.00 x 12.00
Other
- Level: First
- Dimensions: 15.00 x 10.00
Heating
- Electric, Radiant
Cooling
- Window Unit(s)
Appliances
- Included: Dryer, Dishwasher, Exhaust Fan, Electric Water Heater, Disposal, Gas Oven, Gas Range, Microwave, Refrigerator, Range Hood, Washer
- Laundry: In Basement
Features
- Separate/Formal Dining Room, Entrance Foyer, Eat-in Kitchen, Separate/Formal Living Room, Guest Accommodations, Granite Counters, Home Office, Kitchen Island, Sliding Glass Door(s), Walk-In Pantry, Bath in Primary Bedroom
- Flooring: Ceramic Tile, Hardwood, Tile, Varies
- Doors: Sliding Doors
- Basement: Full,Finished,Walk-Out Access
- Number of fireplaces: 1
Interior area
- Total structure area: 2,858
- Total interior livable area: 2,858 sqft
Property
Parking
- Total spaces: 2
- Parking features: Detached, Garage
- Garage spaces: 2
Features
- Stories: 3
- Patio & porch: Deck, Open, Patio, Porch
- Exterior features: Barbecue, Deck, Gravel Driveway, Patio
Lot
- Size: 15.04 Acres
- Dimensions: 718 x 1327
- Features: Irregular Lot, Wooded
Details
- Parcel number: 50308904700000020060010000
- Special conditions: Estate,Standard
- Horses can be raised: Yes
- Horse amenities: Horses Allowed
Construction
Type & style
- Home type: SingleFamily
- Architectural style: Colonial
- Property subtype: Single Family Residence
Materials
- Aluminum Siding, Steel Siding
- Foundation: Block
Condition
- Resale
- Year built: 1978
Utilities & green energy
- Electric: Circuit Breakers
- Sewer: Septic Tank
- Water: Well
- Utilities for property: Cable Available, High Speed Internet Available
Community & neighborhood
Location
- Region: Ithaca
Other
Other facts
- Listing terms: Conventional
Price history
| Date | Event | Price |
|---|---|---|
| 11/17/2023 | Sold | $540,000-1.8%$189/sqft |
Source: | ||
| 11/17/2023 | Pending sale | $550,000$192/sqft |
Source: | ||
| 9/14/2023 | Contingent | $550,000$192/sqft |
Source: | ||
| 9/6/2023 | Listed for sale | $550,000$192/sqft |
Source: | ||
Public tax history
| Year | Property taxes | Tax assessment |
|---|---|---|
| 2024 | -- | $525,000 +45.8% |
| 2023 | -- | $360,000 +10.1% |
| 2022 | -- | $327,000 +9% |
Find assessor info on the county website
Neighborhood: 14850
Nearby schools
GreatSchools rating
- 6/10Belle Sherman SchoolGrades: PK-5Distance: 3.1 mi
- 6/10Boynton Middle SchoolGrades: 6-8Distance: 5 mi
- 9/10Ithaca Senior High SchoolGrades: 9-12Distance: 4.7 mi
Schools provided by the listing agent
- District: Ithaca
Source: NYSAMLSs. This data may not be complete. We recommend contacting the local school district to confirm school assignments for this home.

