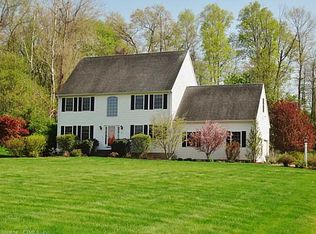Sold for $540,000
$540,000
955 Chamberlain Hill Road, Middletown, CT 06457
4beds
2,626sqft
Single Family Residence
Built in 1997
1.26 Acres Lot
$547,000 Zestimate®
$206/sqft
$3,333 Estimated rent
Home value
$547,000
$492,000 - $607,000
$3,333/mo
Zestimate® history
Loading...
Owner options
Explore your selling options
What's special
Over 2,600 sq ft of beautifully finished living space in South Farms, one of Middletown's most sought after neighborhoods. This stunning Cape Cod style home perfectly blends modern luxury with timeless charm, all set on a peaceful, private lot where you can unwind and soak in glowing sunsets and distant views of the Arrigoni Bridge. Step inside and fall in love with the fully renovated kitchen, stainless steel appliances, abundant cabinetry, and a bright, open layout that flows effortlessly into the spacious living room. From here, sliders open to your brand new Trex deck, the ultimate spot for entertaining, relaxing, or simply enjoying the view. The first floor primary suite is a true retreat, featuring a walk-in closet and a beautifully updated full bath. Upstairs, you'll find three additional bedrooms (one currently used as a family room), another full bath, and a walk-in attic offering room to grow. The walk-out lower level, filled with natural light, is ready to be transformed into the perfect game room, gym, or guest suite. With over $170,000 in updates, including a new roof, Anderson windows, central air, septic tank, fence, shed, and so much more. This home offers exceptional space, privacy, and comfort in one of Middletown's most desirable settings. 955 Chamberlain Hill Rd is more than just a home, it's a place to host, unwind, and make memories that last.
Zillow last checked: 8 hours ago
Listing updated: December 05, 2025 at 07:04am
Listed by:
Konrad Krukowski (860)977-8424,
Ryze Realty Group LLC 860-406-4060
Bought with:
Cory J. Tyler, RES.0825636
Berkshire Hathaway NE Prop.
Source: Smart MLS,MLS#: 24131747
Facts & features
Interior
Bedrooms & bathrooms
- Bedrooms: 4
- Bathrooms: 3
- Full bathrooms: 2
- 1/2 bathrooms: 1
Primary bedroom
- Level: Main
- Area: 225.45 Square Feet
- Dimensions: 13.5 x 16.7
Bedroom
- Level: Upper
- Area: 160.93 Square Feet
- Dimensions: 12.1 x 13.3
Bedroom
- Level: Upper
- Area: 201.16 Square Feet
- Dimensions: 18.8 x 10.7
Bedroom
- Level: Upper
- Area: 207.08 Square Feet
- Dimensions: 12.4 x 16.7
Dining room
- Level: Main
- Area: 157.14 Square Feet
- Dimensions: 15.11 x 10.4
Kitchen
- Features: Dining Area, Eating Space, Kitchen Island, Tile Floor
- Level: Main
- Area: 180 Square Feet
- Dimensions: 14.4 x 12.5
Living room
- Features: Balcony/Deck, Sliders, Hardwood Floor
- Level: Main
- Area: 290.82 Square Feet
- Dimensions: 13.1 x 22.2
Heating
- Hot Water, Propane
Cooling
- Central Air
Appliances
- Included: Oven/Range, Microwave, Refrigerator, Dishwasher, Disposal, Washer, Dryer, Water Heater
- Laundry: Main Level
Features
- Basement: Full,Unfinished
- Attic: Floored
- Has fireplace: No
Interior area
- Total structure area: 2,626
- Total interior livable area: 2,626 sqft
- Finished area above ground: 2,626
Property
Parking
- Total spaces: 2
- Parking features: Attached
- Attached garage spaces: 2
Features
- Patio & porch: Deck
- Fencing: Partial
Lot
- Size: 1.26 Acres
- Features: Secluded, Corner Lot, Sloped
Details
- Additional structures: Shed(s)
- Parcel number: 2392544
- Zoning: R-30
Construction
Type & style
- Home type: SingleFamily
- Architectural style: Cape Cod
- Property subtype: Single Family Residence
Materials
- Vinyl Siding
- Foundation: Concrete Perimeter
- Roof: Asphalt
Condition
- New construction: No
- Year built: 1997
Utilities & green energy
- Sewer: Septic Tank
- Water: Well
Community & neighborhood
Community
- Community features: Lake, Medical Facilities, Public Rec Facilities, Shopping/Mall
Location
- Region: Middletown
Price history
| Date | Event | Price |
|---|---|---|
| 12/5/2025 | Sold | $540,000-1.6%$206/sqft |
Source: | ||
| 12/2/2025 | Pending sale | $549,000$209/sqft |
Source: | ||
| 10/10/2025 | Listed for sale | $549,000+37.3%$209/sqft |
Source: | ||
| 6/16/2022 | Sold | $400,000$152/sqft |
Source: | ||
| 6/8/2022 | Contingent | $400,000$152/sqft |
Source: | ||
Public tax history
| Year | Property taxes | Tax assessment |
|---|---|---|
| 2025 | $10,077 +4.5% | $272,270 |
| 2024 | $9,641 +5.4% | $272,270 |
| 2023 | $9,151 +2.7% | $272,270 +26% |
Find assessor info on the county website
Neighborhood: 06457
Nearby schools
GreatSchools rating
- 2/10Bielefield SchoolGrades: PK-5Distance: 2 mi
- 4/10Beman Middle SchoolGrades: 7-8Distance: 2.1 mi
- 4/10Middletown High SchoolGrades: 9-12Distance: 5.2 mi
Get pre-qualified for a loan
At Zillow Home Loans, we can pre-qualify you in as little as 5 minutes with no impact to your credit score.An equal housing lender. NMLS #10287.
Sell with ease on Zillow
Get a Zillow Showcase℠ listing at no additional cost and you could sell for —faster.
$547,000
2% more+$10,940
With Zillow Showcase(estimated)$557,940
