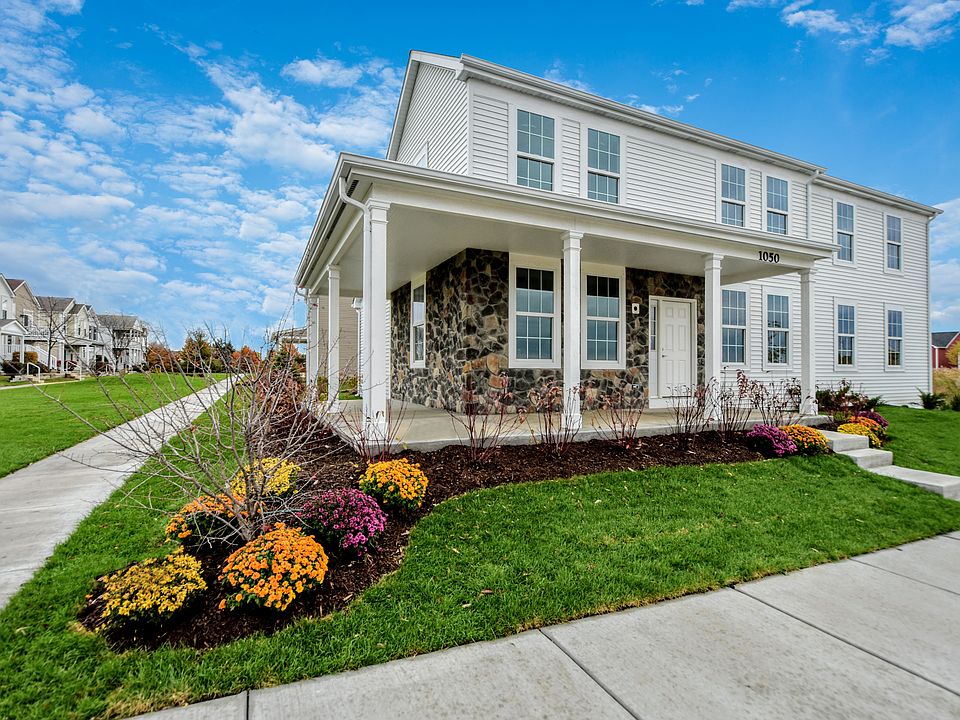This BRAND NEW construction home is beautifully built and ready to enjoy! It comes with a large front porch overlooking a beautifully landscaped courtyard. The floor plan is perfect for every family size and boasts a large country kitchen with a breakfast bar open to the eat in dining area and greatroom! Perfect for daily enjoyment and entertaining! It has a flex space on the first floor, perfect for a home office. 3 bedrooms, flex space and 2 1/2 baths. fully landscaped yard, stainless steel appliances, wook look vinyl flooring. conveniently located off Farnsworth for easy access to shopping, train and expressway.
Contingent
$359,590
955 Celebration Dr, Aurora, IL 60504
3beds
2,130sqft
Single Family Residence
Built in 2024
6,014 sqft lot
$-- Zestimate®
$169/sqft
$97/mo HOA
What's special
Home officeFully landscaped yardLarge front porchBreakfast barBeautifully landscaped courtyardStainless steel appliances
- 155 days
- on Zillow |
- 174 |
- 4 |
Zillow last checked: 7 hours ago
Listing updated: March 27, 2025 at 07:10am
Listing courtesy of:
Ryan Cherney 630-862-5181,
Circle One Realty
Source: MRED as distributed by MLS GRID,MLS#: 12218339
Travel times
Schedule tour
Select your preferred tour type — either in-person or real-time video tour — then discuss available options with the builder representative you're connected with.
Select a date
Facts & features
Interior
Bedrooms & bathrooms
- Bedrooms: 3
- Bathrooms: 3
- Full bathrooms: 2
- 1/2 bathrooms: 1
Rooms
- Room types: Bonus Room
Primary bedroom
- Features: Flooring (Carpet), Bathroom (Full)
- Level: Second
- Area: 192 Square Feet
- Dimensions: 16X12
Bedroom 2
- Features: Flooring (Carpet)
- Level: Second
- Area: 130 Square Feet
- Dimensions: 13X10
Bedroom 3
- Features: Flooring (Carpet)
- Level: Second
- Area: 154 Square Feet
- Dimensions: 14X11
Bonus room
- Features: Flooring (Vinyl)
- Level: Main
- Area: 264 Square Feet
- Dimensions: 22X12
Dining room
- Features: Flooring (Vinyl)
- Level: Main
- Area: 165 Square Feet
- Dimensions: 15X11
Family room
- Features: Flooring (Vinyl)
- Level: Main
- Area: 240 Square Feet
- Dimensions: 15X16
Kitchen
- Features: Kitchen (Eating Area-Breakfast Bar, Eating Area-Table Space, Pantry-Closet), Flooring (Vinyl)
- Level: Main
- Area: 182 Square Feet
- Dimensions: 14X13
Laundry
- Features: Flooring (Vinyl)
- Level: Main
- Area: 42 Square Feet
- Dimensions: 7X6
Heating
- Natural Gas
Cooling
- Central Air
Appliances
- Included: Range, Microwave, Dishwasher
- Laundry: Main Level
Features
- Basement: None
Interior area
- Total structure area: 0
- Total interior livable area: 2,130 sqft
Property
Parking
- Total spaces: 2
- Parking features: On Site, Garage Owned, Attached, Garage
- Attached garage spaces: 2
Accessibility
- Accessibility features: No Disability Access
Features
- Stories: 2
- Patio & porch: Porch
Lot
- Size: 6,014 sqft
- Dimensions: 62X97
- Features: Landscaped
Details
- Parcel number: 1535240026
- Special conditions: None
- Other equipment: Fan-Attic Exhaust, Radon Mitigation System
Construction
Type & style
- Home type: SingleFamily
- Architectural style: Traditional
- Property subtype: Single Family Residence
Materials
- Vinyl Siding, Cedar
- Foundation: Concrete Perimeter
- Roof: Asphalt
Condition
- New Construction
- New construction: Yes
- Year built: 2024
Details
- Builder model: SERENADE
- Builder name: Bigelow Homes
Utilities & green energy
- Electric: 100 Amp Service
- Sewer: Public Sewer
- Water: Public
Community & HOA
Community
- Features: Park, Sidewalks, Street Lights, Street Paved
- Security: Carbon Monoxide Detector(s)
- Subdivision: Celebration
HOA
- Has HOA: Yes
- Services included: Other
- HOA fee: $97 monthly
Location
- Region: Aurora
Financial & listing details
- Price per square foot: $169/sqft
- Annual tax amount: $68
- Date on market: 11/29/2024
- Ownership: Fee Simple w/ HO Assn.
About the community
PoolGolfCourseTrails
Celebration's Residents will have easy access to major amenities. Enjoy shopping at the Fox Valley Mall or Chicago Premium Outlets! Easily commute by hopping on I-88 or heading over to the Route 59 Metra. All within 10 minutes!
Source: Bigelow Homes

