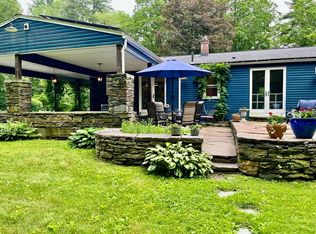Sold for $350,000
$350,000
955 Burts Pit Rd, Northampton, MA 01062
3beds
1,107sqft
Single Family Residence
Built in 1966
0.41 Acres Lot
$363,300 Zestimate®
$316/sqft
$2,555 Estimated rent
Home value
$363,300
$309,000 - $429,000
$2,555/mo
Zestimate® history
Loading...
Owner options
Explore your selling options
What's special
OFFERS DUE BY TUESDAY, 4/22, 5 P.M. This bright and sunny (3) bedroom ranch located in Florence is perfect for the first time home buyer. With 1170 s.f., of living space, you’ll find a spacious living room, with a gas fireplace, perfect for relaxing or entertaining. The wood floors give the home a warm and inviting feel. Access the deck, and gazebo, from the dining area. With just under a half acre lot, there's plenty of room to create your own personal outdoor space ~ perhaps a lovely garden or some outdoor seating or a possible addition. Enjoy the fenced-in yard which is perfect for pets or outdoor activities. While some updates are needed, this home truly has so much potential to make it your own! Minutes to downtown Florence and within walking distance to Parsons Brook Conservation Area ~ Open house, Saturday, 4/19, 12-2 p.m. ~
Zillow last checked: 8 hours ago
Listing updated: June 09, 2025 at 01:31pm
Listed by:
Anne M. Young 413-522-6734,
Brick & Mortar Northampton 413-259-8888
Bought with:
Matthew Crowner
William Raveis R.E. & Home Services
Source: MLS PIN,MLS#: 73360956
Facts & features
Interior
Bedrooms & bathrooms
- Bedrooms: 3
- Bathrooms: 1
- Full bathrooms: 1
Primary bedroom
- Features: Closet, Flooring - Wood
- Level: First
Bedroom 2
- Features: Closet, Flooring - Wood
- Level: First
Bedroom 3
- Features: Closet, Flooring - Wood
- Level: First
Primary bathroom
- Features: No
Bathroom 1
- Features: Flooring - Stone/Ceramic Tile, Lighting - Overhead
- Level: First
Dining room
- Features: Ceiling Fan(s), Flooring - Stone/Ceramic Tile, Window(s) - Picture, Deck - Exterior, Exterior Access
- Level: First
Kitchen
- Features: Flooring - Stone/Ceramic Tile, Exterior Access, Lighting - Overhead
- Level: First
Living room
- Features: Closet, Flooring - Wood, Exterior Access
- Level: First
Heating
- Forced Air, Natural Gas
Cooling
- None
Appliances
- Included: Gas Water Heater, Water Heater, Oven, Range, Refrigerator, Washer, Dryer
- Laundry: In Basement, Electric Dryer Hookup, Washer Hookup
Features
- Flooring: Wood, Tile
- Windows: Insulated Windows, Screens
- Basement: Full,Interior Entry
- Number of fireplaces: 1
- Fireplace features: Living Room
Interior area
- Total structure area: 1,107
- Total interior livable area: 1,107 sqft
- Finished area above ground: 1,107
Property
Parking
- Total spaces: 4
- Parking features: Carport, Paved Drive, Off Street, Paved
- Has carport: Yes
- Uncovered spaces: 4
Accessibility
- Accessibility features: Accessible Entrance
Features
- Patio & porch: Deck - Wood
- Exterior features: Deck - Wood, Rain Gutters, Storage, Screens, Fenced Yard, Gazebo
- Fencing: Fenced/Enclosed,Fenced
- Waterfront features: Stream
- Frontage length: 131.00
Lot
- Size: 0.41 Acres
- Features: Level
Details
- Additional structures: Gazebo
- Parcel number: 036102001,3713683
- Zoning: URA
Construction
Type & style
- Home type: SingleFamily
- Architectural style: Ranch
- Property subtype: Single Family Residence
Materials
- Frame
- Foundation: Concrete Perimeter
- Roof: Shingle
Condition
- Year built: 1966
Utilities & green energy
- Electric: Circuit Breakers
- Sewer: Public Sewer
- Water: Public
- Utilities for property: for Electric Oven, for Electric Dryer, Washer Hookup
Community & neighborhood
Community
- Community features: Walk/Jog Trails, Bike Path, Conservation Area, House of Worship, Private School, Public School, T-Station
Location
- Region: Northampton
Other
Other facts
- Road surface type: Paved
Price history
| Date | Event | Price |
|---|---|---|
| 6/9/2025 | Sold | $350,000+17.1%$316/sqft |
Source: MLS PIN #73360956 Report a problem | ||
| 4/23/2025 | Contingent | $299,000$270/sqft |
Source: MLS PIN #73360956 Report a problem | ||
| 4/17/2025 | Listed for sale | $299,000$270/sqft |
Source: MLS PIN #73360956 Report a problem | ||
Public tax history
| Year | Property taxes | Tax assessment |
|---|---|---|
| 2025 | $5,225 +6.8% | $375,100 +16.4% |
| 2024 | $4,894 +3.5% | $322,200 +8% |
| 2023 | $4,727 +4.8% | $298,400 +18.4% |
Find assessor info on the county website
Neighborhood: 01062
Nearby schools
GreatSchools rating
- 3/10R. K. Finn Ryan Road Elementary SchoolGrades: K-5Distance: 0.5 mi
- 5/10John F Kennedy Middle SchoolGrades: 6-8Distance: 2.5 mi
- 9/10Northampton High SchoolGrades: 9-12Distance: 2.1 mi
Schools provided by the listing agent
- Elementary: Ryan Road
- Middle: Jfk
- High: Nhs
Source: MLS PIN. This data may not be complete. We recommend contacting the local school district to confirm school assignments for this home.
Get pre-qualified for a loan
At Zillow Home Loans, we can pre-qualify you in as little as 5 minutes with no impact to your credit score.An equal housing lender. NMLS #10287.
Sell for more on Zillow
Get a Zillow Showcase℠ listing at no additional cost and you could sell for .
$363,300
2% more+$7,266
With Zillow Showcase(estimated)$370,566
