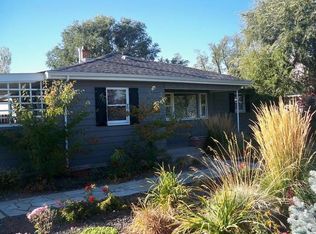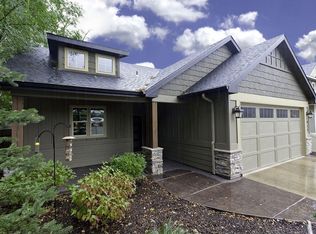Sold
Price Unknown
955 Boise Ave, Boise, ID 83706
3beds
2baths
1,487sqft
Single Family Residence
Built in 2023
6,969.6 Square Feet Lot
$556,800 Zestimate®
$--/sqft
$2,393 Estimated rent
Home value
$556,800
$529,000 - $585,000
$2,393/mo
Zestimate® history
Loading...
Owner options
Explore your selling options
What's special
Fantastic opportunity to own a home in the heart of Boise's SE corridor with no HOA. This single level home offers 3 bedroom 2 bathroom split floor plan. Upon entry notice the beautiful cedar soffits of the Portico. Once inside this home offers beautiful natural hickory floors, Kitchen Island with quartz counter tops throughout, as well as upgraded appliances and fixtures. The Primary suite includes a walk in coset, walk in tile shower, dual vanity, as well as a free standing bathtub. This home is located in close proximity to Bown Crossing, River floating access, Green belt access, Boise State University, and all the downtown Boise has to offer.
Zillow last checked: 8 hours ago
Listing updated: August 09, 2023 at 12:08pm
Listed by:
Herb Sinclair 208-215-9239,
Boise Premier Real Estate
Bought with:
Erika Galindo
Templeton Real Estate Group
Source: IMLS,MLS#: 98884889
Facts & features
Interior
Bedrooms & bathrooms
- Bedrooms: 3
- Bathrooms: 2
- Main level bathrooms: 2
- Main level bedrooms: 3
Primary bedroom
- Level: Main
Bedroom 2
- Level: Main
Bedroom 3
- Level: Upper
Heating
- Forced Air, Natural Gas
Cooling
- Central Air
Appliances
- Included: Gas Water Heater, Dishwasher, Disposal, Microwave, Oven/Range Freestanding, Gas Range
Features
- Bath-Master, Bed-Master Main Level, Family Room, Breakfast Bar, Pantry, Kitchen Island, Quartz Counters, Number of Baths Main Level: 2
- Has basement: No
- Has fireplace: Yes
- Fireplace features: Gas
Interior area
- Total structure area: 1,487
- Total interior livable area: 1,487 sqft
- Finished area above ground: 1,487
- Finished area below ground: 0
Property
Parking
- Total spaces: 2
- Parking features: Attached, Driveway
- Attached garage spaces: 2
- Has uncovered spaces: Yes
Features
- Levels: One
Lot
- Size: 6,969 sqft
- Features: Standard Lot 6000-9999 SF, Auto Sprinkler System, Full Sprinkler System
Details
- Parcel number: R1088000038
Construction
Type & style
- Home type: SingleFamily
- Property subtype: Single Family Residence
Materials
- Frame, HardiPlank Type, Wood Siding
- Foundation: Crawl Space
- Roof: Composition,Architectural Style
Condition
- New Construction
- New construction: Yes
- Year built: 2023
Details
- Builder name: CMC Development
Utilities & green energy
- Water: Public
- Utilities for property: Sewer Connected
Community & neighborhood
Location
- Region: Boise
- Subdivision: Broadmoor
Other
Other facts
- Listing terms: Cash,Conventional,FHA,VA Loan
- Ownership: Fee Simple,Fractional Ownership: No
- Road surface type: Paved
Price history
Price history is unavailable.
Public tax history
| Year | Property taxes | Tax assessment |
|---|---|---|
| 2025 | $4,446 +71.8% | $517,300 +5.6% |
| 2024 | $2,589 | $490,000 +224.5% |
| 2023 | -- | $151,000 |
Find assessor info on the county website
Neighborhood: Southeast Boise
Nearby schools
GreatSchools rating
- 8/10Liberty Elementary SchoolGrades: PK-6Distance: 0.7 mi
- 8/10Les Bois Junior High SchoolGrades: 6-9Distance: 2.8 mi
- 9/10Timberline High SchoolGrades: 10-12Distance: 0.2 mi
Schools provided by the listing agent
- Elementary: Liberty
- Middle: Les Bois
- High: Timberline
- District: Boise School District #1
Source: IMLS. This data may not be complete. We recommend contacting the local school district to confirm school assignments for this home.

