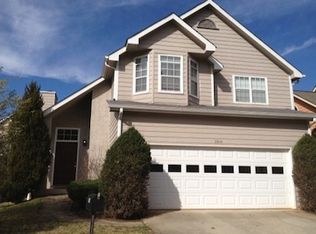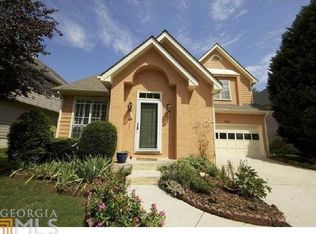Enjoy your beautiful remodeled home and the great Decatur lifestyle! Gorgeous home 2 miles from both the Decatur Square and Your Dekalb Farmerâs Market. Located on a cul-de-sac in a terrific neighborhood on the East Decatur Greenway walk/bike PATH and around the corner from the new 70+ acre Legacy Park that Decatur is building! Home completely remodeled. Out with the old and in with the new- new roof, granite countertops, cabinets, flooring, carpet, fixtures, lights, and fresh paint throughout, and a 2 years old HVAC and dishwasher. This home needs no work-just move right in! Enter in from the front covered porch into a two-story foyer with hardwood floors that flow throughout the 2-story great room. Notice all the natural sunlight pouring in from the many windows with plantation shutters. Moving through the open floor plan you'll appreciate the cozy gas fireplace and your beautiful kitchen bar with new granite counters, white cabinets, new light fixtures, new flooring and a large dining room with tons of windows. Entertain friends and family on the back deck, just off the kitchen, overlooking the private, fenced in backyard. Off the kitchen is a half bath with new mirror, lights, and fixtures, and also a nook perfect for a desk, mudroom, drop zone, or even a lovely buffet. Upstairs the large Owners suite has a vaulted ceiling, with WIC, en-suite bathroom with new flooring and cabinets, double vanity, new fixtures and lights, a large soaking tub and a separate shower. Upstairs you'll find two more bedrooms with new carpet and paint, new fans and new light fixtures. One room has a large bay window, perfect for a bench seat for reading. Full bath upstairs also completely remodeled. Two car garage. Tier 1 for the Museum School. Near CDC and Emory. Homeowner spared no expense in making sure home was move in ready for the new owner. Don't wait and miss out on this amazing opportunity!
This property is off market, which means it's not currently listed for sale or rent on Zillow. This may be different from what's available on other websites or public sources.

