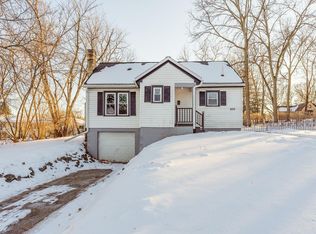Closed
$320,000
955 2nd Street, Baraboo, WI 53913
3beds
2,200sqft
Single Family Residence
Built in 1950
0.3 Acres Lot
$341,600 Zestimate®
$145/sqft
$1,821 Estimated rent
Home value
$341,600
$325,000 - $359,000
$1,821/mo
Zestimate® history
Loading...
Owner options
Explore your selling options
What's special
Professional photos coming soon. Uncover the allure of this 3-bed, 2-bath ranch home nestled in the heart of Baraboo, seamlessly blending modern comfort w/ charm. The open floor plan invites you to explore the newly vaulted ceilings, creating an open atmosphere. Home has been completed remodeled down to the studs boasting new electrical, plumbing, metal roof, gourmet kitchen, remodeled bathrooms & added dining space. The kitchen features quartz countertops & custom Amish cabinets, adding a touch of craftsmanship & offering ample storage space. LL features living room, exercise room, 3rd bed & bath. The charm of this property doesn't stop indoors. The fenced backyard is a hidden gem, complete with a chicken coop, whimsical treehouse, shed & spacious deck.
Zillow last checked: 8 hours ago
Listing updated: July 26, 2024 at 08:10pm
Listed by:
Nanci Jenks Pref:608-393-3330,
RE/MAX Preferred
Bought with:
Riley Rathke
Source: WIREX MLS,MLS#: 1966280 Originating MLS: South Central Wisconsin MLS
Originating MLS: South Central Wisconsin MLS
Facts & features
Interior
Bedrooms & bathrooms
- Bedrooms: 3
- Bathrooms: 2
- Full bathrooms: 2
- Main level bedrooms: 2
Primary bedroom
- Level: Main
- Area: 144
- Dimensions: 12 x 12
Bedroom 2
- Level: Main
- Area: 120
- Dimensions: 12 x 10
Bedroom 3
- Level: Lower
- Area: 156
- Dimensions: 12 x 13
Bathroom
- Features: At least 1 Tub, No Master Bedroom Bath
Dining room
- Level: Main
- Area: 108
- Dimensions: 9 x 12
Family room
- Level: Lower
- Area: 165
- Dimensions: 15 x 11
Kitchen
- Level: Main
- Area: 276
- Dimensions: 12 x 23
Living room
- Level: Main
- Area: 299
- Dimensions: 13 x 23
Heating
- Natural Gas, Forced Air
Cooling
- Central Air
Appliances
- Included: Range/Oven, Refrigerator, Dishwasher, Microwave, Washer, Dryer, Water Softener
Features
- Cathedral/vaulted ceiling, High Speed Internet, Breakfast Bar
- Flooring: Wood or Sim.Wood Floors
- Basement: Full,Finished
Interior area
- Total structure area: 2,200
- Total interior livable area: 2,200 sqft
- Finished area above ground: 1,300
- Finished area below ground: 900
Property
Parking
- Total spaces: 1
- Parking features: 1 Car, Attached, Garage Door Opener
- Attached garage spaces: 1
Features
- Levels: One
- Stories: 1
- Patio & porch: Deck
Lot
- Size: 0.30 Acres
- Dimensions: 133 x 98
Details
- Additional structures: Storage
- Parcel number: 206294700000
- Zoning: R1
- Special conditions: Arms Length
Construction
Type & style
- Home type: SingleFamily
- Architectural style: Ranch
- Property subtype: Single Family Residence
Materials
- Brick, Stone
Condition
- 21+ Years
- New construction: No
- Year built: 1950
Utilities & green energy
- Sewer: Public Sewer
- Water: Public
- Utilities for property: Cable Available
Community & neighborhood
Location
- Region: Baraboo
- Municipality: Baraboo
Price history
| Date | Event | Price |
|---|---|---|
| 11/7/2023 | Sold | $320,000+1.6%$145/sqft |
Source: | ||
| 10/28/2023 | Pending sale | $315,000$143/sqft |
Source: | ||
| 10/24/2023 | Listed for sale | $315,000+173.9%$143/sqft |
Source: | ||
| 12/17/2014 | Sold | $115,000-4.1%$52/sqft |
Source: Public Record Report a problem | ||
| 11/7/2014 | Listed for sale | $119,900+0.8%$55/sqft |
Source: First Weber Group #1731183 Report a problem | ||
Public tax history
| Year | Property taxes | Tax assessment |
|---|---|---|
| 2024 | $4,993 +49.4% | $221,600 +37.1% |
| 2023 | $3,342 -1.5% | $161,600 |
| 2022 | $3,394 +3.4% | $161,600 |
Find assessor info on the county website
Neighborhood: 53913
Nearby schools
GreatSchools rating
- 6/10East Elementary SchoolGrades: PK-5Distance: 0.3 mi
- 5/10Jack Young Middle SchoolGrades: 6-8Distance: 1.7 mi
- 3/10Baraboo High SchoolGrades: 9-12Distance: 1.6 mi
Schools provided by the listing agent
- Elementary: East
- Middle: Jack Young
- High: Baraboo
- District: Baraboo
Source: WIREX MLS. This data may not be complete. We recommend contacting the local school district to confirm school assignments for this home.
Get pre-qualified for a loan
At Zillow Home Loans, we can pre-qualify you in as little as 5 minutes with no impact to your credit score.An equal housing lender. NMLS #10287.
Sell for more on Zillow
Get a Zillow Showcase℠ listing at no additional cost and you could sell for .
$341,600
2% more+$6,832
With Zillow Showcase(estimated)$348,432
