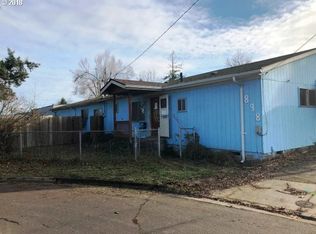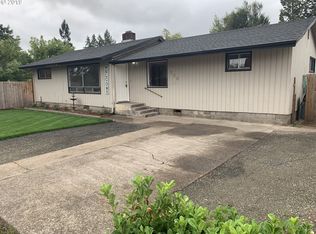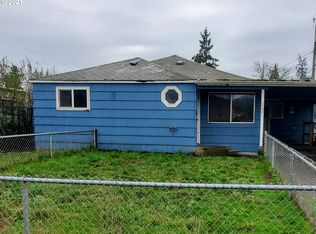Great 3 bed/1.5 ba, single story, 1334 SF home on 0.13 acres in Springfield. Spacious, separate master bedroom w/ double closet. Check out this home today!
This property is off market, which means it's not currently listed for sale or rent on Zillow. This may be different from what's available on other websites or public sources.


