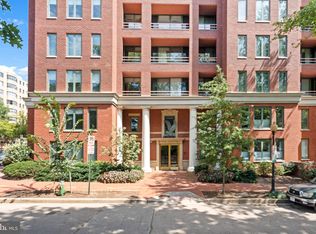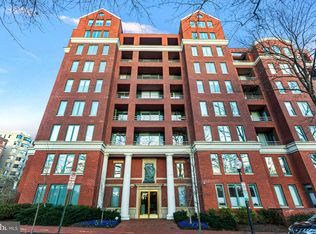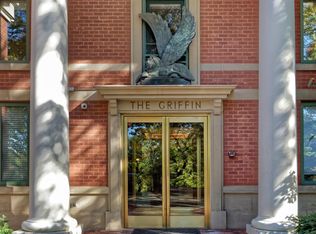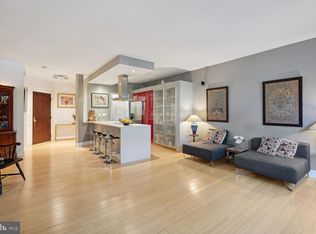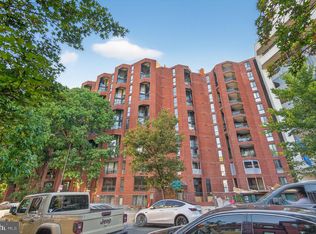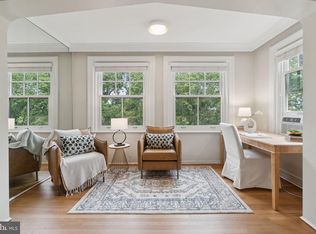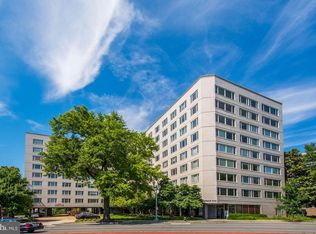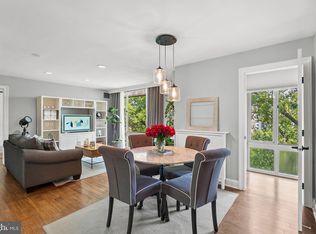Set in one of Foggy Bottom’s most sought-after enclaves, this spacious and refined two bedroom, plus den, two full-bath home at The Griffin delivers 1,684 square feet of sunlit, well-appointed living, all tucked away on a peaceful, tree-lined street. The well-balanced layout is ideal for both everyday living and entertaining. The full sized dining room can easily host a dinner party, holiday gathering, or special celebration. The living room features custom built-ins and generous seating space, while the kitchen is thoughtfully outfitted with stainless steel appliances, warm wood cabinetry, and ample prep and storage space. Walls of west facing windows open to two private balconies with serene views of the treetops and Georgetown, ideal for morning coffee, evening wind-downs, or enjoying the sunset. A flexible den could serve as a home office, reading room, or guest room. The primary suite includes a walk-in closet and a spacious en suite bath. Hardwood floors run throughout the home, and a full sized in-unit washer and dryer are conveniently tucked away. The unit offers abundant storage, with multiple closets and a large private storage closet located at the back of the garage parking space. The separately deeded assigned garage parking space conveys with the unit. The Griffin offers full-service convenience with concierge front desk service, secure garage parking, guest parking, bike storage, and a rooftop deck with panoramic views of the city and river. The building is professionally managed and offers a full service lifestyle with attentive staff and a consistently high standard of upkeep throughout. It is also pet friendly. Across the street, a charming playground and a separate small dog park, already neighborhood favorites, are nearing completion of recent enhancements. Just a short stroll away are Trader Joe’s, Whole Foods, and the Foggy Bottom metro station, along with a wide variety of dining options, boutique fitness studios, health clubs, and daily essentials. The vibrant shops and restaurants of Georgetown and the West End are close by as well. George Washington University and Hospital, the State Department, the IMF and World Bank, and the Kennedy Center are all within easy reach. Nearby Rock Creek Park and the Potomac River offer trails and waterfront access, while the neighborhood’s cafes, galleries, and cultural venues make daily life both connected and restorative. With a Walk Score of 96 and a Bike Score of 99, this home offers a rare combination of walkable convenience and quiet residential charm. A standout residence that offers scale, comfort, and a truly remarkable location. Welcome home.
For sale
$935,000
955 26th St NW APT 512, Washington, DC 20037
2beds
1,684sqft
Est.:
Condominium
Built in 1985
-- sqft lot
$903,300 Zestimate®
$555/sqft
$1,805/mo HOA
What's special
- 170 days |
- 536 |
- 34 |
Zillow last checked: 8 hours ago
Listing updated: December 05, 2025 at 06:32am
Listed by:
Avi Adler 301-370-6420,
Long & Foster Real Estate, Inc.,
Co-Listing Team: Heller Coley Reed Team, Co-Listing Agent: James M Coley 202-669-1331,
Long & Foster Real Estate, Inc.
Source: Bright MLS,MLS#: DCDC2203004
Tour with a local agent
Facts & features
Interior
Bedrooms & bathrooms
- Bedrooms: 2
- Bathrooms: 2
- Full bathrooms: 2
- Main level bathrooms: 2
- Main level bedrooms: 2
Rooms
- Room types: Den
Den
- Level: Main
Heating
- Heat Pump, Electric
Cooling
- Heat Pump, Central Air, Electric
Appliances
- Included: Dishwasher, Disposal, Dryer, Exhaust Fan, Microwave, Oven/Range - Electric, Refrigerator, Washer, Electric Water Heater
- Laundry: Washer In Unit, Dryer In Unit, In Unit
Features
- Dining Area, Built-in Features, Primary Bath(s), Open Floorplan, Other, Crown Molding, Walk-In Closet(s)
- Flooring: Wood
- Windows: Window Treatments
- Has basement: No
- Has fireplace: No
Interior area
- Total structure area: 1,684
- Total interior livable area: 1,684 sqft
- Finished area above ground: 1,684
- Finished area below ground: 0
Video & virtual tour
Property
Parking
- Total spaces: 1
- Parking features: Garage Door Opener, Inside Entrance, Storage, Assigned, Parking Space Conveys, Private, Secured, Garage, Off Street, On Street
- Garage spaces: 1
- Has uncovered spaces: Yes
- Details: Assigned Parking, Assigned Space #: P70
Accessibility
- Accessibility features: Accessible Elevator Installed, Other
Features
- Levels: One
- Stories: 1
- Pool features: None
Lot
- Features: Urban Land Not Rated
Details
- Additional structures: Above Grade, Below Grade
- Parcel number: 0016//2165
- Zoning: R5D
- Special conditions: Standard
Construction
Type & style
- Home type: Condo
- Architectural style: Contemporary
- Property subtype: Condominium
- Attached to another structure: Yes
Materials
- Brick
Condition
- New construction: No
- Year built: 1985
Utilities & green energy
- Sewer: Public Sewer
- Water: Public
Community & HOA
Community
- Security: Desk in Lobby, Main Entrance Lock
- Subdivision: Foggy Bottom
HOA
- Has HOA: No
- Amenities included: Storage, Security, Concierge, Elevator(s), Other, Reserved/Assigned Parking
- Services included: Custodial Services Maintenance, Maintenance Structure, Management, Insurance, Other, Reserve Funds, Sewer, Snow Removal, Trash, Water
- HOA name: The Griffin
- Condo and coop fee: $1,805 monthly
Location
- Region: Washington
Financial & listing details
- Price per square foot: $555/sqft
- Tax assessed value: $922,310
- Annual tax amount: $6,501
- Date on market: 6/25/2025
- Listing agreement: Exclusive Agency
- Ownership: Condominium
Estimated market value
$903,300
$858,000 - $948,000
$7,601/mo
Price history
Price history
| Date | Event | Price |
|---|---|---|
| 10/30/2025 | Listed for sale | $935,000-1.1%$555/sqft |
Source: | ||
| 9/9/2025 | Listing removed | $945,000$561/sqft |
Source: | ||
| 7/30/2025 | Price change | $945,000-5.4%$561/sqft |
Source: | ||
| 6/25/2025 | Listed for sale | $999,000+25%$593/sqft |
Source: | ||
| 1/11/2010 | Sold | $799,000$474/sqft |
Source: Public Record Report a problem | ||
Public tax history
Public tax history
| Year | Property taxes | Tax assessment |
|---|---|---|
| 2025 | $6,943 +6.8% | $922,310 +6.4% |
| 2024 | $6,501 +0% | $867,070 +0.4% |
| 2023 | $6,499 -0.6% | $863,340 +0.2% |
Find assessor info on the county website
BuyAbility℠ payment
Est. payment
$7,078/mo
Principal & interest
$4455
HOA Fees
$1805
Other costs
$818
Climate risks
Neighborhood: Foggy Bottom
Nearby schools
GreatSchools rating
- 7/10School Without Walls @ Francis-StevensGrades: PK-8Distance: 2.2 mi
- 2/10Cardozo Education CampusGrades: 6-12Distance: 2 mi
Schools provided by the listing agent
- District: District Of Columbia Public Schools
Source: Bright MLS. This data may not be complete. We recommend contacting the local school district to confirm school assignments for this home.
- Loading
- Loading
