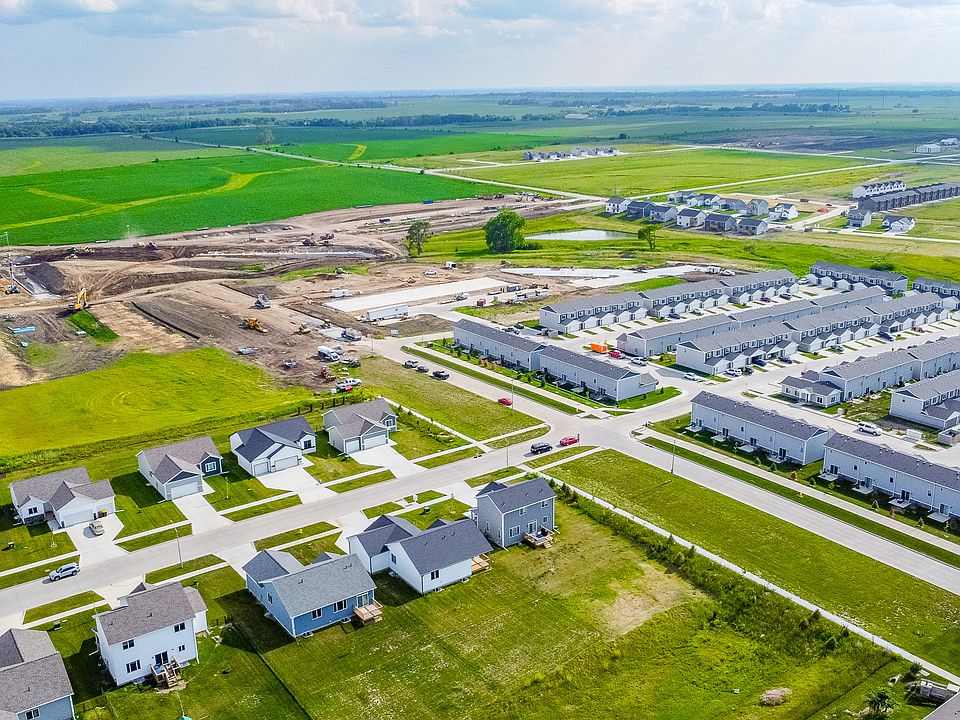**RATE BUY DOWN SPECIAL - 1 Year:1% rate buy down offered with Preferred Lender! Welcome to the Ashby Ranch plan in Prairie Village. This stunning 4-bedroom, 3-bath ranch is a true gem, boasting 9ft ceilings throughout the kitchen, dining, and living room areas, creating an open and spacious ambiance. The kitchen has an island, quartz countertops, pantry, and subway tile backsplash, all open to the inviting dining area and living room. The primary bedroom is a retreat featuring a luxurious en-suite bath and a convenient walk-in closet. The main floor laundry offers added convenience. The home is designed to maximize natural light, with large windows that fill the space with warmth and brightness. The walkout finished lower level offers space your perfect recreational area. Don't let this opportunity pass you by! With its modern design, desirable features, this home is a perfect place to call home. All in the heart of Waukee! Welcome home! All information obtained from Seller and public records.
Pending
$414,900
955 11th St, Waukee, IA 50263
4beds
1,331sqft
Single Family Residence
Built in 2025
8,712 Square Feet Lot
$413,000 Zestimate®
$312/sqft
$13/mo HOA
What's special
Open and spacious ambianceWalkout finished lower levelWalk-in closetLarge windowsMaximize natural lightQuartz countertopsSubway tile backsplash
Call: (515) 642-3499
- 2 days |
- 26 |
- 0 |
Zillow last checked: 7 hours ago
Listing updated: October 06, 2025 at 02:13pm
Listed by:
Ingrid Williams (515)371-5277,
RE/MAX Concepts
Source: DMMLS,MLS#: 717393 Originating MLS: Des Moines Area Association of REALTORS
Originating MLS: Des Moines Area Association of REALTORS
Travel times
Schedule tour
Select your preferred tour type — either in-person or real-time video tour — then discuss available options with the builder representative you're connected with.
Open houses
Facts & features
Interior
Bedrooms & bathrooms
- Bedrooms: 4
- Bathrooms: 3
- Full bathrooms: 2
- 3/4 bathrooms: 1
- Main level bedrooms: 2
Heating
- Forced Air, Gas, Natural Gas
Cooling
- Central Air
Appliances
- Included: Dishwasher, Microwave, Stove
- Laundry: Main Level
Features
- Dining Area, Eat-in Kitchen
- Flooring: Carpet, Laminate
- Basement: Finished,Walk-Out Access
- Number of fireplaces: 1
- Fireplace features: Electric
Interior area
- Total structure area: 1,331
- Total interior livable area: 1,331 sqft
- Finished area below ground: 1,049
Property
Parking
- Total spaces: 3
- Parking features: Attached, Garage, Three Car Garage
- Attached garage spaces: 3
Features
- Levels: One
- Stories: 1
Lot
- Size: 8,712 Square Feet
Details
- Parcel number: 1232454014
- Zoning: R
Construction
Type & style
- Home type: SingleFamily
- Architectural style: Ranch
- Property subtype: Single Family Residence
Materials
- Stone, Vinyl Siding
- Foundation: Poured
- Roof: Asphalt,Shingle
Condition
- New Construction
- New construction: Yes
- Year built: 2025
Details
- Builder name: Signature Companies Of Iowa
Utilities & green energy
- Sewer: Public Sewer
- Water: Public
Community & HOA
Community
- Security: Smoke Detector(s)
- Subdivision: Prairie Village
HOA
- Has HOA: Yes
- HOA fee: $150 annually
- HOA name: Prairie Village Hoa
- Second HOA name: Signature Companies Of Ia, LLC
Location
- Region: Waukee
Financial & listing details
- Price per square foot: $312/sqft
- Tax assessed value: $340
- Annual tax amount: $6
- Date on market: 5/5/2025
- Cumulative days on market: 155 days
- Listing terms: Cash,Conventional
- Road surface type: Concrete
About the community
Prairie Village in Waukee is a thoughtfully planned development by Signature Companies, featuring a mix of newly constructed townhomes and single-family homes. Designed with open green spaces and modern, low-maintenance layouts, this community offers comfortable living just minutes from the western suburbs of Des Moines.
Ideally located near Waukee's golf course and within the highly rated Waukee School District, Prairie Village also offers convenient access to the upcoming Waukee City Campus, making it a smart choice for those seeking both lifestyle and location.
Source: Signature Companies of Iowa LLC
