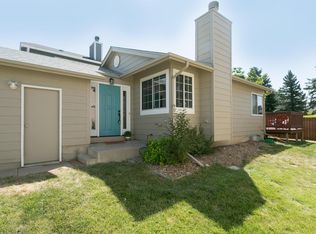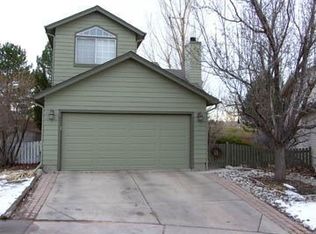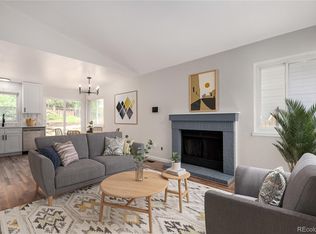Your wait is over!!This is a perfect starter or investor single family home in a prime location backing to Kistler park !Walkway with a gate leads to into side entry of the home.Open to cosy family room separated by a designer wall to the kitchen and hallway to powder room and two car attached garage. Upper level you find a master bedroom and two secondary bedrooms sharing a full bathroom featuring skylight and linen closet. Brand new hard floors in kitchen and bathrooms .Brand new carpet in all other areas.All new interior paint.Some of the updated features include but not limited to Newer furnace, several new window coverings,some newer windows , Newer water heater (2015), newer stove (2018),roof replaced in 2016 .Washer dryer included and located in basement. Basement unfinished with carpet on floor.This home is close to the most popular Town center in highlands ranch with access to shopping, proximity to highway , lots of eateries, and entertainment. Also close to WESTRIDGE REC CENTER , main bus station and newer Hospital. Home backs up to lovely park .FYI home has been professionally disinfected and cleaned and showings follow COVID guidelines.
This property is off market, which means it's not currently listed for sale or rent on Zillow. This may be different from what's available on other websites or public sources.


