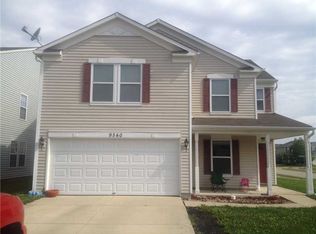Sold
$325,000
9548 Stargazer Dr, Pendleton, IN 46064
4beds
3,018sqft
Residential, Single Family Residence
Built in 2008
5,227.2 Square Feet Lot
$347,300 Zestimate®
$108/sqft
$2,199 Estimated rent
Home value
$347,300
$306,000 - $396,000
$2,199/mo
Zestimate® history
Loading...
Owner options
Explore your selling options
What's special
Welcome to your new home! This spacious 3,018-square-foot house offers the perfect blend of comfort and contemporary living. With four spacious bedrooms, including a grand primary suite, this home is designed to accommodate the needs of today's discerning homeowners. As you step through the door, you're greeted by the allure of new flooring gracing the entire first floor, seamlessly blending elegance with functionality. The heart of the home, the expansive eat-in kitchen, beckons culinary enthusiasts with its solid surface countertops and gleaming stainless-steel appliances. Whether it's a cozy family breakfast or a gourmet dinner party, this kitchen is sure to inspire your inner chef. Your comfort is assured with the inclusion of a high-capacity hot water heater, ensuring endless streams of warmth for indulgent baths and showers. Bid farewell to oppressive heat waves, as the air conditioning system, freshly replaced in April 2024, promises year-round comfort and tranquility. Retreat to the spacious primary bedroom, a sanctuary of relaxation boasting ample space, including an additional wardrobe for extra storage needs. Dive into the refreshing waters of the community pool, where sun-drenched afternoons are spent basking in the warmth of the sun or splashing around with loved ones. With its inviting waters and tranquil atmosphere, the pool is the ideal spot for relaxation and rejuvenation. The community's small lake offers endless opportunities for outdoor adventure. Grab your fishing rod and cast a line into the lake. Take your kayak or paddleboard to the 10-acre lake and enjoy an afternoon in the sun. Don't miss your chance to make this house your home!
Zillow last checked: 8 hours ago
Listing updated: August 05, 2024 at 01:06pm
Listing Provided by:
Lorna Castillo 317-438-9715,
Indy A-Team Realty
Bought with:
Alex Montagano
eXp Realty, LLC
Craig Costello
eXp Realty, LLC
Source: MIBOR as distributed by MLS GRID,MLS#: 21977562
Facts & features
Interior
Bedrooms & bathrooms
- Bedrooms: 4
- Bathrooms: 3
- Full bathrooms: 2
- 1/2 bathrooms: 1
- Main level bathrooms: 1
Primary bedroom
- Features: Carpet
- Level: Upper
- Area: 306 Square Feet
- Dimensions: 17x18
Bedroom 2
- Features: Carpet
- Level: Upper
- Area: 156 Square Feet
- Dimensions: 13x12
Bedroom 3
- Features: Carpet
- Level: Upper
- Area: 143 Square Feet
- Dimensions: 13x11
Bedroom 4
- Features: Carpet
- Level: Upper
- Area: 143 Square Feet
- Dimensions: 13x11
Bonus room
- Features: Carpet
- Level: Upper
- Area: 437 Square Feet
- Dimensions: 23x19
Family room
- Features: Laminate
- Level: Main
- Area: 368 Square Feet
- Dimensions: 23x16
Kitchen
- Features: Laminate
- Level: Main
- Area: 240 Square Feet
- Dimensions: 16x15
Laundry
- Features: Vinyl
- Level: Upper
- Area: 56 Square Feet
- Dimensions: 7x8
Living room
- Features: Laminate
- Level: Main
- Area: 357 Square Feet
- Dimensions: 17x21
Heating
- Forced Air, Heat Pump
Cooling
- Has cooling: Yes
Appliances
- Included: Dishwasher, Disposal, Gas Water Heater, Microwave, Electric Oven, Refrigerator
- Laundry: Upper Level
Features
- Attic Access, Walk-In Closet(s), Eat-in Kitchen, Kitchen Island, Pantry
- Windows: Screens, Wood Work Painted
- Has basement: No
- Attic: Access Only
Interior area
- Total structure area: 3,018
- Total interior livable area: 3,018 sqft
Property
Parking
- Total spaces: 2
- Parking features: Attached
- Attached garage spaces: 2
Features
- Levels: Two
- Stories: 2
Lot
- Size: 5,227 sqft
- Features: Sidewalks, Storm Sewer, Street Lights
Details
- Parcel number: 481528204164000014
- Horse amenities: None
Construction
Type & style
- Home type: SingleFamily
- Architectural style: Traditional
- Property subtype: Residential, Single Family Residence
Materials
- Brick, Vinyl Siding
- Foundation: Slab
Condition
- Updated/Remodeled
- New construction: No
- Year built: 2008
Utilities & green energy
- Water: Municipal/City
Community & neighborhood
Community
- Community features: Tennis Court(s)
Location
- Region: Pendleton
- Subdivision: Summerlake At Summerbrook
HOA & financial
HOA
- Has HOA: Yes
- HOA fee: $192 semi-annually
- Amenities included: Pool
- Services included: Clubhouse, Insurance, Maintenance, ParkPlayground, Management, Snow Removal, Tennis Court(s)
Price history
| Date | Event | Price |
|---|---|---|
| 6/26/2024 | Sold | $325,000$108/sqft |
Source: | ||
| 5/13/2024 | Pending sale | $325,000$108/sqft |
Source: | ||
| 5/4/2024 | Listed for sale | $325,000+126.5%$108/sqft |
Source: | ||
| 4/19/2012 | Sold | $143,500$48/sqft |
Source: | ||
Public tax history
| Year | Property taxes | Tax assessment |
|---|---|---|
| 2024 | $2,375 +11.9% | $256,500 +8% |
| 2023 | $2,122 +19% | $237,500 +5.8% |
| 2022 | $1,783 -5.2% | $224,500 +13.5% |
Find assessor info on the county website
Neighborhood: 46064
Nearby schools
GreatSchools rating
- 8/10Maple Ridge Elementary SchoolGrades: PK-6Distance: 3 mi
- 5/10Pendleton Heights Middle SchoolGrades: 7-8Distance: 6.7 mi
- 9/10Pendleton Heights High SchoolGrades: 9-12Distance: 6.4 mi
Schools provided by the listing agent
- Elementary: Maple Ridge Elementary School
- Middle: Pendleton Heights Middle School
- High: Pendleton Heights High School
Source: MIBOR as distributed by MLS GRID. This data may not be complete. We recommend contacting the local school district to confirm school assignments for this home.
Get a cash offer in 3 minutes
Find out how much your home could sell for in as little as 3 minutes with a no-obligation cash offer.
Estimated market value$347,300
Get a cash offer in 3 minutes
Find out how much your home could sell for in as little as 3 minutes with a no-obligation cash offer.
Estimated market value
$347,300
