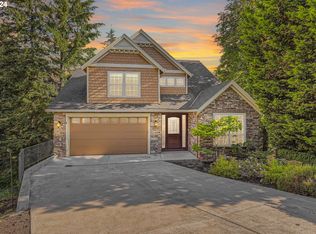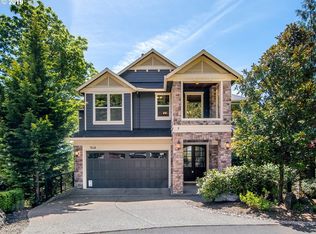Forest Heights, Pearl Loft alternative.Open Great Rm Floor Plan w/Main Level Living & Vaulted Ceilings.Move-in Ready w/New Carpet & Interior Paint. Kitchen w/SS Prof Range/Hood,WI Pantry & Prep Island. Great Room w/14'' Vaulted Ceiling & access to spacious deck.Private Master Ste w/Large WI Closet, Vaulted Ceiling & access to Deck.Close-in to Downtown & Hi-Tech corridor. Excellent Schools!
This property is off market, which means it's not currently listed for sale or rent on Zillow. This may be different from what's available on other websites or public sources.

