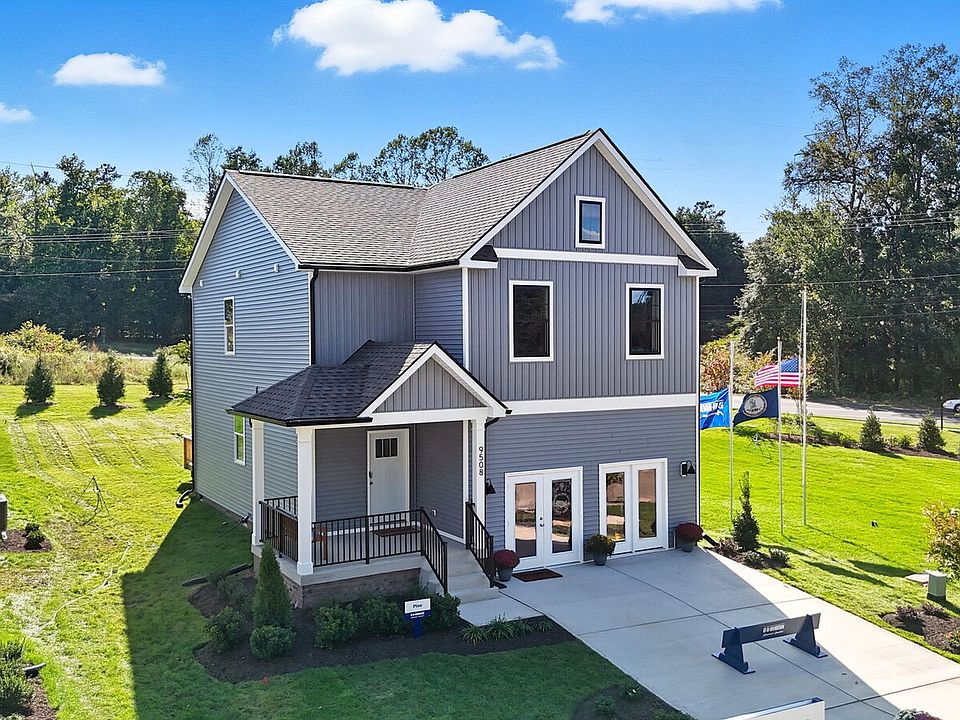The Cabral, a 1,657 square foot two-story home, offers an open-concept design perfect for modern living. Featuring three bedrooms, two and a half bathrooms, a versatile loft, and a two-car garage, this home is ideal for families seeking both space and functionality.
Upon entering, you'll find a convenient first-floor powder room and coat closet in the foyer. The spacious living room seamlessly flows into the eat-in kitchen, creating an inviting space for daily living and entertaining. The kitchen is filled with natural light and boasts tasteful cabinetry, an island with seating space, an impressive walk-in corner pantry, and stainless steel appliances. The kitchen overlooks the casual dining area with easy access to the backyard via a sliding glass door.
Upstairs, the owner’s suite is a true retreat, featuring a spacious bedroom, an ample walk-in closet, and a luxurious owner’s bath with an oversized walk-in shower. Two additional large bedrooms offer plenty of room for the whole family, while a hall bathroom and an expansive open loft provide additional living space. The centrally located upstairs laundry room and hall linen closet add convenience to daily living.
This modern home blends functionality with comfort, making it the perfect choice for families looking for both privacy and open-concept living.
Community features include sidewalks, green spaces, future playground, community garden, workout stations and a dog park- perfect for an active lifestyle! Chesterfield offers top-rated schools, easy access to major highways, and proximity to shopping, dining, and the beautiful Pocahontas State Park.
New construction
$432,990
9548 Fuchsia Dr, Richmond, VA 23237
3beds
1,657sqft
Single Family Residence
Built in 2025
-- sqft lot
$433,100 Zestimate®
$261/sqft
$80/mo HOA
What's special
Additional large bedroomsVersatile loftOpen-concept designThree bedroomsEat-in kitchenIsland with seating spaceNatural light
Call: (804) 373-8395
- 33 days |
- 49 |
- 2 |
Zillow last checked: 7 hours ago
Listing updated: October 05, 2025 at 03:10pm
Listed by:
Victoria Clark 804-510-9139,
D R Horton Realty of Virginia,
Source: CVRMLS,MLS#: 2524906 Originating MLS: Central Virginia Regional MLS
Originating MLS: Central Virginia Regional MLS
Schedule tour
Select your preferred tour type — either in-person or real-time video tour — then discuss available options with the builder representative you're connected with.
Facts & features
Interior
Bedrooms & bathrooms
- Bedrooms: 3
- Bathrooms: 3
- Full bathrooms: 2
- 1/2 bathrooms: 1
Primary bedroom
- Level: Second
- Dimensions: 13.6 x 11.5
Bedroom 2
- Level: Second
- Dimensions: 10.1 x 12.8
Bedroom 3
- Level: Second
- Dimensions: 9.8 x 12.8
Additional room
- Description: LOFT
- Level: Second
- Dimensions: 13.6 x 11.5
Dining room
- Level: First
- Dimensions: 13.5 x 8.2
Other
- Description: Tub & Shower
- Level: Second
Half bath
- Level: First
Kitchen
- Level: First
- Dimensions: 13.5 x 13.7
Living room
- Level: First
- Dimensions: 10.10 x 13.7
Heating
- Electric, Heat Pump
Cooling
- Electric
Appliances
- Included: Dishwasher, Electric Cooking, Electric Water Heater, Disposal, Microwave, Range, Refrigerator, Water Heater
- Laundry: Washer Hookup, Dryer Hookup
Features
- Dining Area, Double Vanity, Eat-in Kitchen, Granite Counters, Kitchen Island, Pantry, Walk-In Closet(s)
- Flooring: Carpet, Vinyl
- Basement: Crawl Space
- Attic: Access Only
Interior area
- Total interior livable area: 1,657 sqft
- Finished area above ground: 1,657
- Finished area below ground: 0
Video & virtual tour
Property
Parking
- Total spaces: 2
- Parking features: Attached, Driveway, Garage, Garage Door Opener, Paved
- Attached garage spaces: 2
- Has uncovered spaces: Yes
Features
- Levels: Two
- Stories: 2
- Patio & porch: Front Porch
- Exterior features: Paved Driveway
- Pool features: None
Details
- Parcel number: 785667942400000
- Special conditions: Corporate Listing
Construction
Type & style
- Home type: SingleFamily
- Architectural style: Two Story
- Property subtype: Single Family Residence
Materials
- Drywall, Frame, Vinyl Siding
- Roof: Shingle
Condition
- New Construction,Under Construction
- New construction: Yes
- Year built: 2025
Details
- Builder name: D.R. Horton
Utilities & green energy
- Sewer: Public Sewer
- Water: Public
Community & HOA
Community
- Features: Common Grounds/Area, Playground, Trails/Paths
- Security: Smoke Detector(s)
- Subdivision: Magnolia Crossing at Centralia
HOA
- Has HOA: Yes
- Services included: Common Areas
- HOA fee: $80 monthly
Location
- Region: Richmond
Financial & listing details
- Price per square foot: $261/sqft
- Date on market: 9/3/2025
- Ownership: Corporate
- Ownership type: Corporation
About the community
Welcome to Magnolia Crossing at Centralia, a D.R. Horton community in Chester, VA. Magnolia Crossing at Centralia will offer single-family homes with spacious and open designs and thoughtful details that maximize natural light and functional space. Featuring a dog park, sidewalks, and community green spaces, this community will have something for everyone in the family!
Chesterfield, Virginia, is a vibrant suburban community located just south of Richmond, offering a perfect blend of rich history, modern amenities, and natural beauty. Known for its family-friendly atmosphere and diverse recreational opportunities, Chesterfield has become one of the region's most desirable places to live. The county is home to numerous parks, hiking trails, and outdoor spaces, including the popular Pocahontas State Park. With a strong sense of community, thriving local businesses, and convenient access to both urban and rural attractions, Chesterfield offers a balanced lifestyle that appeals to residents and visitors alike.
The photos you see here are for illustration purposes only, interior and exterior features, options, colors and selections will vary from the homes as built.
Source: DR Horton

