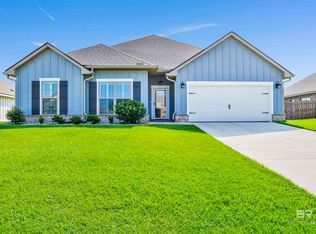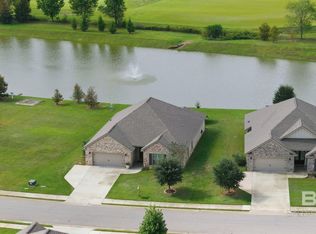Closed
$414,950
9547 Volterra Ave, Daphne, AL 36526
4beds
2,491sqft
Residential
Built in 2023
1,359.07 Square Feet Lot
$411,800 Zestimate®
$167/sqft
$2,497 Estimated rent
Home value
$411,800
$391,000 - $432,000
$2,497/mo
Zestimate® history
Loading...
Owner options
Explore your selling options
What's special
New construction, built by local builder Truland Homes! This is the Hanover Floor Plan, now completed and available for a quick closing and move in. This beautiful home features everything you love about a Truland Home, including high ceilings, detailed trim work and even a gas fireplace in the family room. A painted mud bench when coming in off the garage, and this home has a large laundry room with a mop sink. Enhanced vinyl plank flooring will run seamlessly through the dining room, kitchen, family room and main bedroom including the halls. This home is built with a soaking tub in the main bathroom, in addition to the large walk in shower. The kitchen will have lots of upgrades including a tile backsplash, apron front sink and painted white cabinets. This home is located in the Reserve at Blackstone Lakes. The neighborhood features three stocked lakes, scenic views, and a community pool. This is a great neighborhood for commuters with a location just off Highway 181 and is a short drive to Mobile or Fairhope. Just minutes from shopping and dining. All homes by Truland in Blackstone are built to a Gold Fortified Standard for reduced insurance rates and comes with an excellent builder's warranty. Square footage taken from plans, but the buyer to verify all measurements. One or more of the sellers are licensed real estate agents in the State of Alabama. All measurements are approximate and not guaranteed, buyer to verify.
Zillow last checked: 10 hours ago
Listing updated: March 06, 2024 at 09:18am
Listed by:
Rameh Khazen CELL:251-786-4673,
Bellator Real Estate LLC Mobil
Bought with:
Samantha Connole
Keller Williams AGC Realty-Da
Source: Baldwin Realtors,MLS#: 333498
Facts & features
Interior
Bedrooms & bathrooms
- Bedrooms: 4
- Bathrooms: 2
- Full bathrooms: 2
- Main level bedrooms: 3
Primary bedroom
- Features: 1st Floor Primary
- Level: Main
- Area: 268.64
- Dimensions: 18.4 x 14.6
Bedroom 2
- Level: Lower
- Area: 129.8
- Dimensions: 11.8 x 11
Bedroom 3
- Level: Main
- Area: 129.8
- Dimensions: 11.8 x 11
Bedroom 4
- Level: Main
- Area: 143
- Dimensions: 13 x 11
Dining room
- Features: Breakfast Room
Kitchen
- Level: Main
- Area: 207.08
- Dimensions: 12.4 x 16.7
Living room
- Level: Main
- Area: 472
- Dimensions: 20 x 23.6
Heating
- Electric, Natural Gas
Appliances
- Included: Dishwasher, Gas Range
- Laundry: Inside
Features
- Breakfast Bar
- Flooring: Other
- Has basement: No
- Number of fireplaces: 1
- Fireplace features: Gas Log, Living Room
Interior area
- Total structure area: 2,491
- Total interior livable area: 2,491 sqft
Property
Parking
- Total spaces: 2
- Parking features: Attached, Garage, Garage Door Opener
- Attached garage spaces: 2
Features
- Levels: One
- Stories: 1
- Pool features: Community, Association
- Has view: Yes
- View description: None
- Waterfront features: No Waterfront
Lot
- Size: 1,359 sqft
- Dimensions: 67 x 143 x 81
- Features: Less than 1 acre, Subdivided
Details
- Parcel number: 4308270000003.179
- Zoning description: Single Family Residence
Construction
Type & style
- Home type: SingleFamily
- Architectural style: Craftsman
- Property subtype: Residential
Materials
- Hardboard
- Foundation: Slab
- Roof: Composition
Condition
- Resale
- New construction: No
- Year built: 2023
Utilities & green energy
- Utilities for property: Daphne Utilities
Green energy
- Energy efficient items: Other-See Remarks
Community & neighborhood
Community
- Community features: Pool
Location
- Region: Daphne
- Subdivision: Blackstone Lakes
HOA & financial
HOA
- Has HOA: Yes
- HOA fee: $187 quarterly
- Services included: Maintenance Grounds, Pool
Other
Other facts
- Ownership: Whole/Full
Price history
| Date | Event | Price |
|---|---|---|
| 6/8/2023 | Sold | $414,950$167/sqft |
Source: | ||
| 4/25/2023 | Price change | $414,950-2.4%$167/sqft |
Source: | ||
| 3/28/2023 | Price change | $424,950-1.2%$171/sqft |
Source: | ||
| 1/5/2023 | Price change | $429,950-1.4%$173/sqft |
Source: | ||
| 12/5/2022 | Price change | $435,950-0.9%$175/sqft |
Source: | ||
Public tax history
| Year | Property taxes | Tax assessment |
|---|---|---|
| 2025 | -- | $40,060 +7% |
| 2024 | -- | $37,440 -7.1% |
| 2023 | $1,854 | $40,300 +205.3% |
Find assessor info on the county website
Neighborhood: 36526
Nearby schools
GreatSchools rating
- 10/10Daphne East Elementary SchoolGrades: PK-6Distance: 2 mi
- 5/10Daphne Middle SchoolGrades: 7-8Distance: 2.2 mi
- 10/10Daphne High SchoolGrades: 9-12Distance: 3.6 mi
Schools provided by the listing agent
- Elementary: Daphne East Elementary
- High: Daphne High
Source: Baldwin Realtors. This data may not be complete. We recommend contacting the local school district to confirm school assignments for this home.

Get pre-qualified for a loan
At Zillow Home Loans, we can pre-qualify you in as little as 5 minutes with no impact to your credit score.An equal housing lender. NMLS #10287.
Sell for more on Zillow
Get a free Zillow Showcase℠ listing and you could sell for .
$411,800
2% more+ $8,236
With Zillow Showcase(estimated)
$420,036
