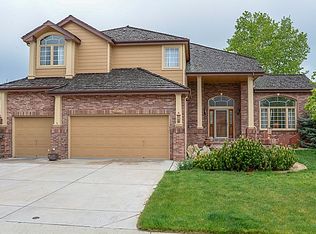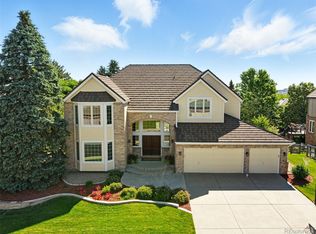Beautifully updated home in desirable Ridgeview neighborhood near Lone Tree golf course. Enjoy your own backyard oasis complete with resort-like fireplace, timber pavilion with movie screen, gas line equipped grill/BBQ area, horseshoe pit and extensive mature landscaping. Walk through the new alder front doors to the curved staircase, new carpet, and 19' stone fireplace surround. All 5 bathrooms are fully remodeled with 4 ensuite upstairs, including the master bath featuring an oversized European steam shower and heated floors. Beneath the exquisite craftsmanship and detail is a home that has been well maintained for efficiency and low maintenance living. In the past 5 years: Most windows have been replaced with aluminum clad wood, 2 new HVACs, and new water heaters installed. The roof is a class IV concrete tile roof and a new fence was installed in 2018. The 3 car epoxy coated garage is pre-wired for a 220V electric car charger. The unfinished basement is prepped for finishing with new windows, electric sub-panel, and raised+sealed ductwork. Pre-K-6th Eagle Ridge elementary is a two-block walk. SSPRD tennis courts, pools and swim team, Park Meadows mall, and over 100 restaurants are all in close proximity. Go mountain biking or hiking at the Regional Bluffs park or catch the 19-mile regional trail. And when you need to leave Lone Tree, I25, C470 and E470 on ramps are nearby, as are two RTD light rail stations. Don't miss your opportunity to see this rare gem in Ridgeview.
This property is off market, which means it's not currently listed for sale or rent on Zillow. This may be different from what's available on other websites or public sources.

