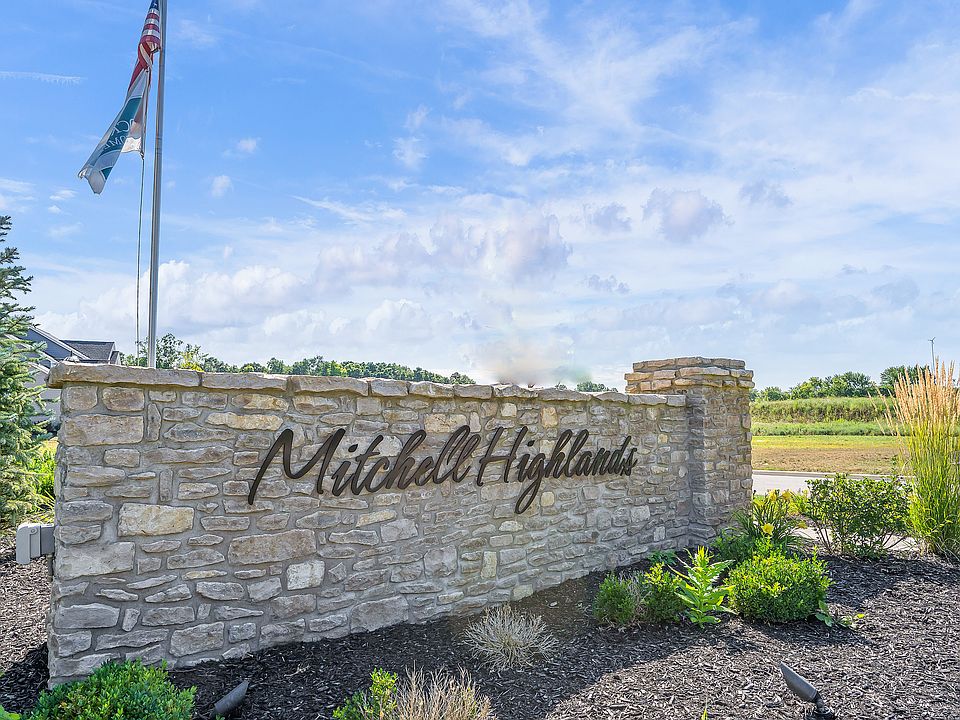This 2,029 sq. ft. Charleston offers a distinct architectural American Farmhouse style with three bedrooms and 2.5 baths. The bright, open floor plan features a huge great room, a large eat-in kitchen, and a luxurious owner's suite with massive walk-in closet. Charleston floor plan options include a breakfast extension, three-car garage, full basement, fireplace and so much more!
Included Features:
9' Poured Wall Full Basement
Spacious Dinette/Breakfast Area
3-Car Garage
Deluxe Owner's Bath
Den with Double Doors
Angled Tray Ceiling in Owner's Bedroom
Stainless Steel Appliances
Aristokraft Kitchen Cabinets with Additional Refrigerator Cabinet Space
Electric or Gas Stove Hook Up
Jack and Jill Bathroom with Two Sinks
Upgraded Electrical Package including Ceiling Fan Rough-ins, additional outlets, and lighting
Upgraded 8lb Carpet Pad and Premium Carpet in all Bedrooms
EVP Flooring on the First Floor
Fireplace
¾ Basement Bath Rough-in
Hardie Plank and Stone Exterior
Contingent
Special offer
$599,900
9547 Alnwick Loop, Plain City, OH 43064
3beds
2,029sqft
Single Family Residence
Built in 2025
10,454.4 Square Feet Lot
$-- Zestimate®
$296/sqft
$39/mo HOA
What's special
Bright open floor planHuge great roomMassive walk-in closetLarge eat-in kitchen
- 355 days |
- 53 |
- 2 |
Zillow last checked: 7 hours ago
Listing updated: September 17, 2025 at 07:56am
Listed by:
Courtney J Mitchell 614-582-9351,
RE/MAX Premier Choice
Source: Columbus and Central Ohio Regional MLS ,MLS#: 224039045
Travel times
Schedule tour
Facts & features
Interior
Bedrooms & bathrooms
- Bedrooms: 3
- Bathrooms: 3
- Full bathrooms: 2
- 1/2 bathrooms: 1
- Main level bedrooms: 3
Heating
- Forced Air
Cooling
- Central Air
Features
- Windows: Insulated Windows
- Basement: Partial
- Has fireplace: Yes
- Fireplace features: Direct Vent
- Common walls with other units/homes: No Common Walls
Interior area
- Total structure area: 2,029
- Total interior livable area: 2,029 sqft
Property
Parking
- Total spaces: 3
- Parking features: Attached
- Attached garage spaces: 3
Features
- Levels: One
Lot
- Size: 10,454.4 Square Feet
Details
- Parcel number: 1500220181110
- Special conditions: Standard
Construction
Type & style
- Home type: SingleFamily
- Architectural style: Ranch
- Property subtype: Single Family Residence
Condition
- New construction: Yes
- Year built: 2025
Details
- Builder name: Rockford Homes
Utilities & green energy
- Sewer: Public Sewer
- Water: Public
Community & HOA
Community
- Subdivision: Mitchell Highlands
HOA
- Has HOA: Yes
- HOA fee: $470 annually
Location
- Region: Plain City
Financial & listing details
- Price per square foot: $296/sqft
- Annual tax amount: $876
- Date on market: 11/1/2024
About the community
Mitchell Highlands is a gorgeous Rockford Homes community adjacent to the vibrant and friendly Dublin area. Safe neighborhoods, numerous parks, bike paths, and a variety of community events and activities for residents to enjoy are features of the Dublin and Mitchell Highlands experience. Mitchell Highlands is just minutes from the heart of Dublin and offers convenient access to US-33, I-270, and Downtown Columbus.
Three Ways to Save
Now YOU can decide on HOW to get the most savings on YOUR next home? For a limited time, choose how you'll save at Rockford! Quick Move-In LOW Rates Build it YOUR WAY with Flex Cash Huge Savings up to $56k on Select Homes Ready Now!Source: Rockford Homes
