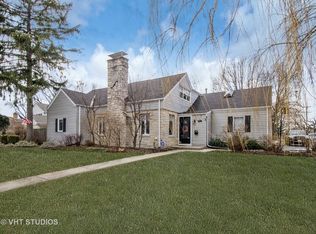Closed
$716,000
9546 Springfield Ave, Evanston, IL 60203
3beds
1,768sqft
Single Family Residence
Built in 1950
7,320 Square Feet Lot
$721,400 Zestimate®
$405/sqft
$3,750 Estimated rent
Home value
$721,400
$649,000 - $801,000
$3,750/mo
Zestimate® history
Loading...
Owner options
Explore your selling options
What's special
Charming Colonial in highly desirable 60203 neighborhood. This inviting three-bedroom, two-bath home sits on a generously sized lot and offers an open, flowing floor plan. The bright and airy living room features hardwood floors and a cozy wood-burning fireplace, opening into a spacious dining room with a wall of windows overlooking the backyard, allowing for abundant natural light throughout the home. The updated kitchen includes granite countertops, stainless steel appliances, and a delightful breakfast nook. A main-level bedroom with a roomy closet and a full bathroom provides added flexibility for guests or a home office. Upstairs, you'll find two additional bedrooms, including one with a large walk-in closet and dressing area, along with another full bathroom. The finished basement offers even more living space, including a generous recreation room, bar area, and a large storage room with laundry and mechanicals. Enjoy outdoor entertaining on the private patio and in the expansive, fenced-in backyard. Additional features include a one-car attached garage and an unbeatable location-just blocks from Walker School, Central Park, shopping, and public transportation. Showings beging Friday, April 25th
Zillow last checked: 8 hours ago
Listing updated: December 02, 2025 at 12:48pm
Listing courtesy of:
Lindy Goss 847-491-1855,
Baird & Warner
Bought with:
Julie Fleetwood
Jameson Sotheby's International Realty
Source: MRED as distributed by MLS GRID,MLS#: 12338562
Facts & features
Interior
Bedrooms & bathrooms
- Bedrooms: 3
- Bathrooms: 2
- Full bathrooms: 2
Primary bedroom
- Features: Flooring (Hardwood)
- Level: Second
- Area: 180 Square Feet
- Dimensions: 15X12
Bedroom 2
- Features: Flooring (Hardwood)
- Level: Second
- Area: 154 Square Feet
- Dimensions: 14X11
Bedroom 3
- Features: Flooring (Hardwood)
- Level: Main
- Area: 192 Square Feet
- Dimensions: 16X12
Dining room
- Features: Flooring (Hardwood)
- Level: Main
- Area: 132 Square Feet
- Dimensions: 12X11
Foyer
- Features: Flooring (Ceramic Tile)
- Level: Main
- Area: 105 Square Feet
- Dimensions: 15X7
Kitchen
- Features: Kitchen (Eating Area-Table Space), Flooring (Ceramic Tile)
- Level: Main
- Area: 121 Square Feet
- Dimensions: 11X11
Living room
- Features: Flooring (Hardwood)
- Level: Main
- Area: 273 Square Feet
- Dimensions: 21X13
Recreation room
- Level: Basement
- Area: 425 Square Feet
- Dimensions: 25X17
Heating
- Natural Gas
Cooling
- Central Air
Appliances
- Included: Range, Microwave, Dishwasher, Refrigerator, Washer, Dryer, Disposal
Features
- Basement: Finished,Full
- Number of fireplaces: 2
- Fireplace features: Wood Burning, Attached Fireplace Doors/Screen, Includes Accessories, Family Room, Living Room
Interior area
- Total structure area: 0
- Total interior livable area: 1,768 sqft
Property
Parking
- Total spaces: 1
- Parking features: Concrete, Garage Door Opener, Garage Owned, Attached, Garage
- Attached garage spaces: 1
- Has uncovered spaces: Yes
Accessibility
- Accessibility features: No Disability Access
Features
- Stories: 2
Lot
- Size: 7,320 sqft
- Dimensions: 60X122
Details
- Parcel number: 10141010250000
- Special conditions: List Broker Must Accompany
Construction
Type & style
- Home type: SingleFamily
- Architectural style: Colonial
- Property subtype: Single Family Residence
Materials
- Stone
- Foundation: Concrete Perimeter
- Roof: Asphalt
Condition
- New construction: No
- Year built: 1950
Utilities & green energy
- Electric: Circuit Breakers, 200+ Amp Service
- Sewer: Storm Sewer
- Water: Lake Michigan
Community & neighborhood
Community
- Community features: Park
Location
- Region: Evanston
HOA & financial
HOA
- Services included: None
Other
Other facts
- Listing terms: Conventional
- Ownership: Fee Simple
Price history
| Date | Event | Price |
|---|---|---|
| 8/1/2025 | Sold | $716,000+20.3%$405/sqft |
Source: | ||
| 5/19/2025 | Pending sale | $595,000$337/sqft |
Source: | ||
| 4/29/2025 | Contingent | $595,000$337/sqft |
Source: | ||
| 4/23/2025 | Listed for sale | $595,000+45.1%$337/sqft |
Source: | ||
| 4/23/2009 | Sold | $410,000$232/sqft |
Source: | ||
Public tax history
| Year | Property taxes | Tax assessment |
|---|---|---|
| 2023 | $9,746 -0.8% | $44,288 -4.6% |
| 2022 | $9,820 +6.9% | $46,428 +20.4% |
| 2021 | $9,189 +0.9% | $38,557 |
Find assessor info on the county website
Neighborhood: 60203
Nearby schools
GreatSchools rating
- 7/10Walker Elementary SchoolGrades: K-5Distance: 0.6 mi
- 9/10Chute Middle SchoolGrades: 6-8Distance: 2.6 mi
- 9/10Evanston Twp High SchoolGrades: 9-12Distance: 1.4 mi
Schools provided by the listing agent
- Elementary: Walker Elementary School
- Middle: Chute Middle School
- High: Evanston Twp High School
- District: 65
Source: MRED as distributed by MLS GRID. This data may not be complete. We recommend contacting the local school district to confirm school assignments for this home.
Get a cash offer in 3 minutes
Find out how much your home could sell for in as little as 3 minutes with a no-obligation cash offer.
Estimated market value$721,400
Get a cash offer in 3 minutes
Find out how much your home could sell for in as little as 3 minutes with a no-obligation cash offer.
Estimated market value
$721,400
