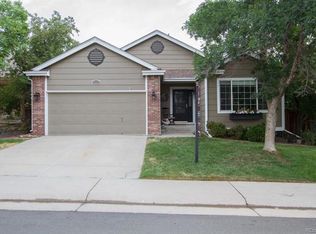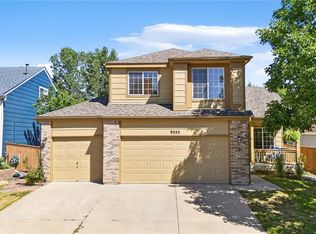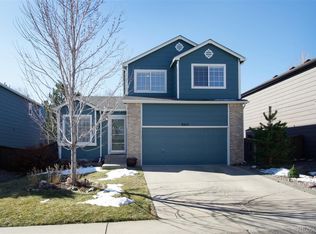Sold for $715,000
$715,000
9546 High Cliffe Street, Highlands Ranch, CO 80129
4beds
2,555sqft
Single Family Residence
Built in 1997
5,009 Square Feet Lot
$717,500 Zestimate®
$280/sqft
$3,304 Estimated rent
Home value
$717,500
$682,000 - $753,000
$3,304/mo
Zestimate® history
Loading...
Owner options
Explore your selling options
What's special
WELCOME HOME! This amazing home has 4 bedrooms / 4 bathrooms waiting just for you! It is located in the desirable Westridge neighborhood, it is close to Redstone Park, Westridge Rec Center, restaurants, shopping and so much more. Upon entering into this beautiful home that has solid wood floors throughout the main level. The main level consists of the formal living area, kitchen with quartz countertops, island, eating area along with the family room, gas fireplace and custom built in shelving. Finishing off the main floor is the laundry room and half bathroom. Upstairs you will find the primary bedroom and updated primary bathroom. It also has 3 additional bedrooms and a full bathroom. Don't forget about the finished walkout basement, full bathroom and extra storage area. Make sure you check out the newly sodded backyard for all your entertaining that you will want to do in this fabulous home. It is minutes from major roads (C-470 & Hwy-85) and easy access to the foothills and mountains makes this an ideal location to build your life.
Zillow last checked: 8 hours ago
Listing updated: June 18, 2025 at 02:23pm
Listed by:
Tracey Chizlett 303-408-6969 ColoradoHomesTracey@gmail.com,
Colorado Home Realty
Bought with:
Ann Meadows, 040012056
RE/MAX of Cherry Creek
Source: REcolorado,MLS#: 7976268
Facts & features
Interior
Bedrooms & bathrooms
- Bedrooms: 4
- Bathrooms: 4
- Full bathrooms: 3
- 1/2 bathrooms: 1
- Main level bathrooms: 1
Primary bedroom
- Level: Upper
Bedroom
- Level: Upper
Bedroom
- Level: Upper
Bedroom
- Level: Upper
Primary bathroom
- Level: Upper
Bathroom
- Level: Main
Bathroom
- Level: Upper
Bathroom
- Level: Basement
Family room
- Level: Basement
Great room
- Level: Main
Kitchen
- Level: Main
Laundry
- Level: Main
Living room
- Level: Main
Heating
- Forced Air, Natural Gas
Cooling
- Central Air
Appliances
- Included: Dishwasher, Disposal, Dryer, Humidifier, Microwave, Oven, Refrigerator, Washer, Water Softener
Features
- Built-in Features, Ceiling Fan(s), Eat-in Kitchen, Entrance Foyer, Kitchen Island, Open Floorplan, Pantry, Primary Suite, Vaulted Ceiling(s), Walk-In Closet(s)
- Flooring: Carpet, Linoleum, Wood
- Windows: Window Coverings
- Basement: Exterior Entry,Partial,Walk-Out Access
- Number of fireplaces: 1
- Fireplace features: Family Room, Gas, Gas Log
Interior area
- Total structure area: 2,555
- Total interior livable area: 2,555 sqft
- Finished area above ground: 1,786
- Finished area below ground: 668
Property
Parking
- Total spaces: 2
- Parking features: Garage - Attached
- Attached garage spaces: 2
Features
- Levels: Two
- Stories: 2
- Patio & porch: Covered, Deck
- Exterior features: Private Yard
- Fencing: Full
Lot
- Size: 5,009 sqft
Details
- Parcel number: R0385135
- Zoning: PDU
- Special conditions: Standard
Construction
Type & style
- Home type: SingleFamily
- Architectural style: Traditional
- Property subtype: Single Family Residence
Materials
- Frame, Stone, Wood Siding
- Roof: Composition
Condition
- Year built: 1997
Utilities & green energy
- Sewer: Public Sewer
- Water: Public
- Utilities for property: Electricity Connected, Natural Gas Connected
Community & neighborhood
Location
- Region: Highlands Ranch
- Subdivision: Westridge
HOA & financial
HOA
- Has HOA: Yes
- HOA fee: $171 quarterly
- Amenities included: Playground, Pool, Tennis Court(s)
- Services included: Maintenance Grounds
- Association name: Highlands Ranch CommunityAssocation
- Association phone: 303-791-2500
Other
Other facts
- Listing terms: Cash,Conventional,VA Loan
- Ownership: Individual
- Road surface type: Paved
Price history
| Date | Event | Price |
|---|---|---|
| 6/18/2025 | Sold | $715,000+2.2%$280/sqft |
Source: | ||
| 5/30/2025 | Pending sale | $699,900$274/sqft |
Source: | ||
| 5/27/2025 | Listed for sale | $699,900+46.6%$274/sqft |
Source: | ||
| 7/11/2024 | Listing removed | -- |
Source: Zillow Rentals Report a problem | ||
| 6/29/2024 | Listed for rent | $3,325+11%$1/sqft |
Source: Zillow Rentals Report a problem | ||
Public tax history
| Year | Property taxes | Tax assessment |
|---|---|---|
| 2025 | $4,071 +0.2% | $42,060 -10.3% |
| 2024 | $4,063 +32.1% | $46,870 -1% |
| 2023 | $3,075 -3.9% | $47,340 +40.6% |
Find assessor info on the county website
Neighborhood: 80129
Nearby schools
GreatSchools rating
- 8/10Trailblazer Elementary SchoolGrades: PK-6Distance: 0.3 mi
- 6/10Ranch View Middle SchoolGrades: 7-8Distance: 1 mi
- 9/10Thunderridge High SchoolGrades: 9-12Distance: 0.9 mi
Schools provided by the listing agent
- Elementary: Trailblazer
- Middle: Ranch View
- High: Thunderridge
- District: Douglas RE-1
Source: REcolorado. This data may not be complete. We recommend contacting the local school district to confirm school assignments for this home.
Get a cash offer in 3 minutes
Find out how much your home could sell for in as little as 3 minutes with a no-obligation cash offer.
Estimated market value
$717,500



