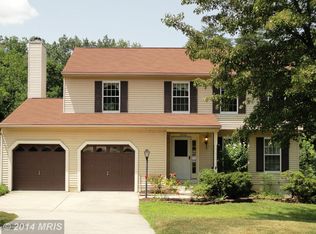This IS a short sale - Bring your investors! Home needs lots of work done in order to shine again! Main level showcases gleaming hardwood floors. Kitchen features pale wood kitchen cabinets and Corian counters in good condition. Off kitchen family room boasts a fireplace in an elegant pale stone setting. Master bedroom includes an oversized walk in closet. Great culdesac location and Howard County schools. Main level showcases gleaming hardwood floors. Kitchen features pale wood kitchen cabinets and Corian counters in good condition. Off kitchen family room boasts a new fireplace insert in an elegant pale stone setting. Master bedroom includes an oversized walk in closet.
This property is off market, which means it's not currently listed for sale or rent on Zillow. This may be different from what's available on other websites or public sources.

