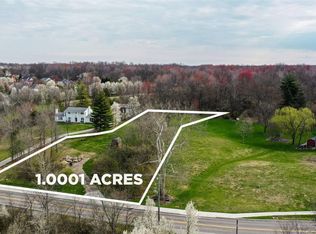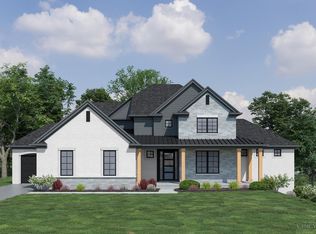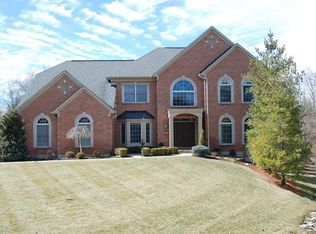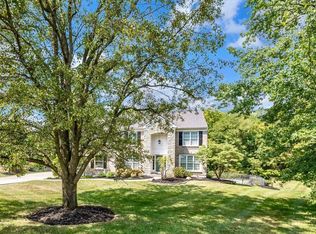Sold for $2,195,000
$2,195,000
9544 Union Cemetery Rd, Loveland, OH 45140
4beds
8,225sqft
Single Family Residence
Built in 2017
3.77 Acres Lot
$2,215,400 Zestimate®
$267/sqft
$5,058 Estimated rent
Home value
$2,215,400
$2.02M - $2.41M
$5,058/mo
Zestimate® history
Loading...
Owner options
Explore your selling options
What's special
This impressive custom-built home spans 8225 square feet in a picturesque 3.8-acre setting with a fully stocked pond that feels like a country estate, yet in a super convenient location! Enjoy private views of the entire property from the grand front & rear covered porches. Chef's kitchen with walk-in pantry is open to the great room & den with fireplace. Huge 1stfloor laundry with pet wash. Expansive 1st floor primary suite wing features a private study, two walk-in closets, and an amazing spa bath. 2nd floor features 3 bedrooms, all with en-suite bathrooms attached. Walk-out LL features an indoor sport court with 23-foot-high ceiling, exercise room, 2ndbar/kitchen, theater rm, billiards, craft room, full bath, and ample storage! Fun continues with full-size golf simulator and relax in the 4-person sauna. Vacation at home year-round! No HOA.
Zillow last checked: 8 hours ago
Listing updated: June 27, 2025 at 07:25am
Listed by:
Robert J Mahoney 513-313-4245,
Sibcy Cline, Inc. 513-793-2700,
Elizabeth R Mahoney 513-477-6520,
Sibcy Cline, Inc.
Bought with:
Judith C. Warren, 2024000416
Home Information Network, Inc.
Source: Cincy MLS,MLS#: 1837587 Originating MLS: Cincinnati Area Multiple Listing Service
Originating MLS: Cincinnati Area Multiple Listing Service

Facts & features
Interior
Bedrooms & bathrooms
- Bedrooms: 4
- Bathrooms: 7
- Full bathrooms: 5
- 1/2 bathrooms: 2
Primary bedroom
- Features: Bath Adjoins, Walk-In Closet(s), Wall-to-Wall Carpet, Sitting Room
- Level: First
- Area: 464
- Dimensions: 29 x 16
Bedroom 2
- Level: Second
- Area: 224
- Dimensions: 16 x 14
Bedroom 3
- Level: Second
- Area: 210
- Dimensions: 15 x 14
Bedroom 4
- Level: Second
- Area: 210
- Dimensions: 15 x 14
Bedroom 5
- Area: 0
- Dimensions: 0 x 0
Primary bathroom
- Features: Shower, Tile Floor, Double Vanity, Tub, Heated Floors, Marb/Gran/Slate
Bathroom 1
- Features: Full
- Level: First
Bathroom 2
- Features: Full
- Level: Second
Bathroom 3
- Features: Full
- Level: Second
Bathroom 4
- Features: Full
- Level: Second
Dining room
- Features: Chandelier
- Level: First
- Area: 195
- Dimensions: 15 x 13
Family room
- Area: 0
- Dimensions: 0 x 0
Great room
- Features: Fireplace, Wood Floor
- Level: First
- Area: 399
- Dimensions: 21 x 19
Kitchen
- Features: Eat-in Kitchen, Gourmet, Kitchen Island, Wood Cabinets, Wood Floor, Marble/Granite/Slate
- Area: 468
- Dimensions: 26 x 18
Living room
- Features: Walkout, Wood Floor
- Area: 182
- Dimensions: 14 x 13
Office
- Features: Walkout, Wood Floor
- Level: First
- Area: 169
- Dimensions: 13 x 13
Heating
- Forced Air, Other
Cooling
- Central Air
Appliances
- Included: Dishwasher, Double Oven, Dryer, Disposal, Gas Cooktop, Microwave, Refrigerator, Warming Drawer, Washer, Humidifier, Electric Water Heater
Features
- High Ceilings, Crown Molding, Vaulted Ceiling(s), Ceiling Fan(s), Recessed Lighting
- Doors: French Doors
- Windows: Casement, Double Hung
- Basement: Full,Finished
- Number of fireplaces: 3
- Fireplace features: Stone, Gas, Wood Burning, Great Room
Interior area
- Total structure area: 8,225
- Total interior livable area: 8,225 sqft
Property
Parking
- Total spaces: 3
- Parking features: Driveway
- Attached garage spaces: 3
- Has uncovered spaces: Yes
Features
- Levels: Two
- Stories: 2
- Patio & porch: Covered Deck/Patio, Patio, Porch
- Fencing: Metal
- Has view: Yes
- View description: Lake/Pond, Trees/Woods
- Has water view: Yes
- Water view: Lake/Pond
- Waterfront features: Lake/Pond
Lot
- Size: 3.77 Acres
- Features: 1 to 4.9 Acres, Fountain
Details
- Parcel number: 6200070005700
- Zoning description: Residential
- Other equipment: Sump Pump
Construction
Type & style
- Home type: SingleFamily
- Architectural style: Traditional
- Property subtype: Single Family Residence
Materials
- Stone, Fiber Cement, Wood Siding
- Foundation: Concrete Perimeter
- Roof: Metal,Shingle
Condition
- New construction: No
- Year built: 2017
Utilities & green energy
- Electric: 220 Volts
- Gas: Propane
- Sewer: Public Sewer
- Water: Public
Community & neighborhood
Location
- Region: Loveland
HOA & financial
HOA
- Has HOA: No
Other
Other facts
- Listing terms: No Special Financing,Conventional
Price history
| Date | Event | Price |
|---|---|---|
| 6/26/2025 | Sold | $2,195,000-3.5%$267/sqft |
Source: | ||
| 5/13/2025 | Pending sale | $2,275,000$277/sqft |
Source: | ||
| 4/30/2025 | Price change | $2,275,000-3.2%$277/sqft |
Source: | ||
| 4/25/2025 | Listed for sale | $2,350,000$286/sqft |
Source: | ||
| 4/22/2025 | Pending sale | $2,350,000$286/sqft |
Source: | ||
Public tax history
| Year | Property taxes | Tax assessment |
|---|---|---|
| 2024 | $38,393 -1.4% | $717,500 |
| 2023 | $38,920 +58.2% | $717,500 +90.9% |
| 2022 | $24,605 -6.1% | $375,844 |
Find assessor info on the county website
Neighborhood: 45140
Nearby schools
GreatSchools rating
- 7/10Loveland Intermediate SchoolGrades: 5-6Distance: 1.5 mi
- 7/10Loveland Middle SchoolGrades: 7-8Distance: 1.6 mi
- 9/10Loveland High SchoolGrades: 9-12Distance: 1 mi
Get a cash offer in 3 minutes
Find out how much your home could sell for in as little as 3 minutes with a no-obligation cash offer.
Estimated market value
$2,215,400



