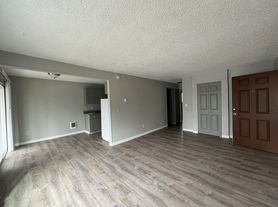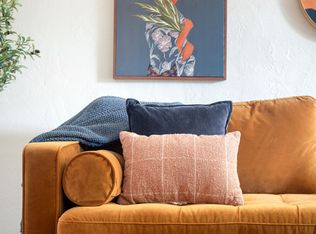Luxury oversized 1 BR/1 BA 1,000 sq. ft. brand new, ground floor unit. Park like setting with mature manicured gardens. The house is set far off the street with private entry, large patio and security system. Loads of storage with large built in oak cabinet in the LR and two closets in the BR. All appliances, including washer/dryer are included. UTILITIES INCLUDED electric, water and gas. Zoned heating and cooling. 5 minutes from 205 at Johnson Creek.
Non-smoker, may consider small quiet animal, private parking
Apartment for rent
Accepts Zillow applications
$2,350/mo
9544 SE Clatsop St, Happy Valley, OR 97086
1beds
1,000sqft
Price may not include required fees and charges.
Apartment
Available now
No pets
Wall unit
In unit laundry
-- Parking
Wall furnace
What's special
Large patioPrivate entryTwo closetsLoads of storageMature manicured gardens
- 14 days |
- -- |
- -- |
Travel times
Facts & features
Interior
Bedrooms & bathrooms
- Bedrooms: 1
- Bathrooms: 1
- Full bathrooms: 1
Heating
- Wall Furnace
Cooling
- Wall Unit
Appliances
- Included: Dishwasher, Dryer, Freezer, Microwave, Oven, Refrigerator, Washer
- Laundry: In Unit
Features
- Flooring: Tile
Interior area
- Total interior livable area: 1,000 sqft
Property
Parking
- Details: Contact manager
Features
- Exterior features: Electricity included in rent, Gas included in rent, Heating system: Wall, Water included in rent
Details
- Parcel number: 00043429
Construction
Type & style
- Home type: Apartment
- Property subtype: Apartment
Utilities & green energy
- Utilities for property: Electricity, Gas, Water
Building
Management
- Pets allowed: No
Community & HOA
Location
- Region: Happy Valley
Financial & listing details
- Lease term: 1 Year
Price history
| Date | Event | Price |
|---|---|---|
| 9/26/2025 | Listed for rent | $2,350$2/sqft |
Source: Zillow Rentals | ||
| 10/7/2024 | Listing removed | $2,350$2/sqft |
Source: Zillow Rentals | ||
| 9/22/2024 | Listed for rent | $2,350$2/sqft |
Source: Zillow Rentals | ||
| 9/6/2023 | Sold | $822,000-2.1%$822/sqft |
Source: | ||
| 8/6/2023 | Pending sale | $840,000$840/sqft |
Source: | ||

