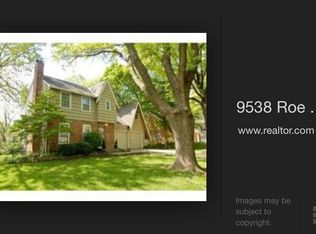Sold
Price Unknown
9544 Roe Ave, Overland Park, KS 66207
3beds
1,562sqft
Single Family Residence
Built in 1961
10,045 Square Feet Lot
$390,600 Zestimate®
$--/sqft
$2,279 Estimated rent
Home value
$390,600
$371,000 - $414,000
$2,279/mo
Zestimate® history
Loading...
Owner options
Explore your selling options
What's special
Welcome Home to this beautiful 3-bedroom, 1.1-bathroom residence in Overland Park! This charming 2-story home offers the perfect blend of style, comfort, and convenience in a highly desirable location. As you step through the front door, you'll be greeted by beautiful flooring throughout, a cozy fireplace in the living room, a designated dining room, and an updated kitchen. Just off the kitchen, you'll find the half bathroom, stairs leading down into the finished basement, and easy access to the spacious 2-car garage that opens into the backyard with a screened-in patio and private deck. On the second level, you'll discover all three bedrooms and a full bathroom. Outside, the charming curb appeal is apparent with beautiful landscaping, updated exterior paint, a newer roof, and a fully fenced backyard. The generously-sized backyard provides ample space for relaxation or entertaining friends and family on the private deck or in the screened-in patio room! The home is conveniently located near Meadowbrook Park, offers easy highway access, and is in the top-rated Shawnee Mission School District!
Zillow last checked: 8 hours ago
Listing updated: November 28, 2023 at 12:08pm
Listing Provided by:
Adrienne Towner 620-704-1391,
Realty Executives
Bought with:
Adrienne Towner, 00242452
Realty Executives
Source: Heartland MLS as distributed by MLS GRID,MLS#: 2453298
Facts & features
Interior
Bedrooms & bathrooms
- Bedrooms: 3
- Bathrooms: 2
- Full bathrooms: 1
- 1/2 bathrooms: 1
Primary bedroom
- Features: Ceiling Fan(s)
- Level: Second
- Area: 143 Square Feet
- Dimensions: 11 x 13
Bedroom 2
- Level: Second
- Area: 88 Square Feet
- Dimensions: 11 x 8
Bedroom 3
- Level: Second
- Area: 88 Square Feet
- Dimensions: 11 x 8
Bathroom 1
- Features: Ceramic Tiles, Shower Over Tub
- Level: Second
- Area: 35 Square Feet
- Dimensions: 5 x 7
Dining room
- Level: First
- Area: 100 Square Feet
- Dimensions: 10 x 10
Great room
- Features: Fireplace
- Level: First
- Area: 228 Square Feet
- Dimensions: 19 x 12
Half bath
- Level: First
- Area: 15 Square Feet
- Dimensions: 3 x 5
Kitchen
- Level: First
- Area: 100 Square Feet
- Dimensions: 10 x 10
Office
- Level: Lower
- Area: 99 Square Feet
- Dimensions: 9 x 11
Recreation room
- Features: Carpet
- Level: Lower
- Area: 304 Square Feet
- Dimensions: 19 x 16
Heating
- Forced Air
Cooling
- Electric
Appliances
- Included: Dishwasher, Microwave, Built-In Electric Oven, Stainless Steel Appliance(s)
- Laundry: In Basement
Features
- Pantry
- Flooring: Wood
- Windows: Storm Window(s)
- Basement: Finished,Full,Interior Entry
- Number of fireplaces: 1
- Fireplace features: Gas Starter, Great Room
Interior area
- Total structure area: 1,562
- Total interior livable area: 1,562 sqft
- Finished area above ground: 1,152
- Finished area below ground: 410
Property
Parking
- Total spaces: 2
- Parking features: Attached, Garage Faces Front
- Attached garage spaces: 2
Features
- Patio & porch: Screened
- Fencing: Metal
Lot
- Size: 10,045 sqft
- Features: Level
Details
- Parcel number: NP274000000007
Construction
Type & style
- Home type: SingleFamily
- Architectural style: Traditional,Tudor
- Property subtype: Single Family Residence
Materials
- Brick Trim
- Roof: Composition
Condition
- Year built: 1961
Utilities & green energy
- Sewer: Public Sewer
- Water: Public
Community & neighborhood
Location
- Region: Overland Park
- Subdivision: Grasmere Acres
Other
Other facts
- Listing terms: Cash,Conventional,FHA,VA Loan
- Ownership: Private
Price history
| Date | Event | Price |
|---|---|---|
| 11/27/2023 | Sold | -- |
Source: | ||
| 10/19/2023 | Pending sale | $350,000$224/sqft |
Source: | ||
| 10/12/2023 | Listed for sale | $350,000+16.7%$224/sqft |
Source: | ||
| 11/30/2020 | Sold | -- |
Source: | ||
| 10/31/2020 | Pending sale | $299,900$192/sqft |
Source: ReeceNichols - Lees Summit #2250357 Report a problem | ||
Public tax history
| Year | Property taxes | Tax assessment |
|---|---|---|
| 2024 | $3,878 -3.3% | $40,250 -1.7% |
| 2023 | $4,010 +21.7% | $40,952 +20.5% |
| 2022 | $3,296 | $33,971 +0.1% |
Find assessor info on the county website
Neighborhood: 66207
Nearby schools
GreatSchools rating
- 7/10Trailwood Elementary SchoolGrades: PK-6Distance: 0.3 mi
- 7/10Indian Woods Middle SchoolGrades: 7-8Distance: 0.9 mi
- 7/10Shawnee Mission South High SchoolGrades: 9-12Distance: 1.5 mi
Schools provided by the listing agent
- Elementary: Trailwood
- Middle: Indian Woods
- High: SM South
Source: Heartland MLS as distributed by MLS GRID. This data may not be complete. We recommend contacting the local school district to confirm school assignments for this home.
Get a cash offer in 3 minutes
Find out how much your home could sell for in as little as 3 minutes with a no-obligation cash offer.
Estimated market value$390,600
Get a cash offer in 3 minutes
Find out how much your home could sell for in as little as 3 minutes with a no-obligation cash offer.
Estimated market value
$390,600
