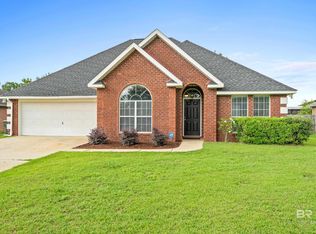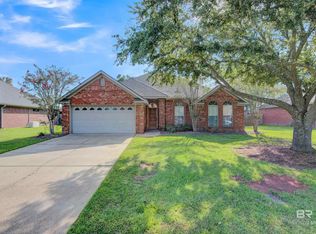Closed
$344,900
9544 Collier Loop, Daphne, AL 36526
3beds
1,812sqft
Residential
Built in 2005
9,801 Square Feet Lot
$347,500 Zestimate®
$190/sqft
$1,956 Estimated rent
Home value
$347,500
$330,000 - $365,000
$1,956/mo
Zestimate® history
Loading...
Owner options
Explore your selling options
What's special
Impeccably Maintained & Elegantly Updated Home with Whole-House Generator and Backyard Retreat. This beautifully upgraded home blends timeless elegance with modern convenience. Featuring hardwood floors throughout most of the home, fresh interior paint, cordless blinds, updated lighting, and a gas fireplace. The kitchen is a chef’s delight with granite countertops, stainless steel appliances, and custom ceiling-height cabinetry with soft-close doors. Both bathrooms have been fully renovated with new cabinetry and fixtures. The luxurious primary suite includes a walk-in closet, marble double vanity, a dedicated make-up area with marble top, and a custom walk-in shower with rain head fixtures. The guest bedroom has new carpet for added comfort. Step outside to a landscaped backyard oasis surrounded by an 8-ft privacy fence. A stunning 16x16 screened cedar pavilion offers a ceiling fan, lighting, and a gas fireplace—perfect for year-round entertaining. Additional upgrades include a Generac whole-house generator, new HVAC with heat pump, updated ductwork, hurricane-force windows, and a security system. This move-in-ready home offers comfort, style, and peace of mind. Buyers are to verify all information during due diligence. Call your favorite REALTOR® to schedule a private tour today. This one won’t last! Buyer to verify all information during due diligence.
Zillow last checked: 8 hours ago
Listing updated: August 29, 2025 at 06:47pm
Listed by:
Patricia Kelly 678-571-3466,
EXIT Allstar Gulf Coast Realty
Bought with:
Brandy Alidor
BHGRE Platinum Properties
Source: Baldwin Realtors,MLS#: 382691
Facts & features
Interior
Bedrooms & bathrooms
- Bedrooms: 3
- Bathrooms: 2
- Full bathrooms: 2
Primary bedroom
- Area: 243
- Dimensions: 18 x 13.5
Bedroom 2
- Area: 154
- Dimensions: 14 x 11
Bedroom 3
- Area: 126.5
- Dimensions: 11.5 x 11
Dining room
- Features: Breakfast Area-Kitchen, Lvg/Dng Combo
- Area: 238
- Dimensions: 14 x 17
Kitchen
- Area: 143
- Dimensions: 11 x 13
Heating
- Natural Gas, Central, Heat Pump
Cooling
- Gas, Heat Pump, Ceiling Fan(s), SEER 14
Appliances
- Included: Dishwasher, Disposal, Convection Oven, Ice Maker, Microwave, Electric Range, Refrigerator w/Ice Maker, Electric Water Heater
Features
- Ceiling Fan(s), High Ceilings, High Speed Internet, Split Bedroom Plan
- Flooring: Carpet, Tile, Wood
- Windows: Window Treatments, Double Pane Windows
- Has basement: No
- Number of fireplaces: 2
Interior area
- Total structure area: 1,812
- Total interior livable area: 1,812 sqft
Property
Parking
- Total spaces: 2
- Parking features: Attached, Garage, Garage Door Opener
- Has attached garage: Yes
- Covered spaces: 2
Features
- Levels: One
- Stories: 1
- Patio & porch: Covered, Rear Porch, Front Porch
- Fencing: Fenced
- Has view: Yes
- View description: None
- Waterfront features: No Waterfront
Lot
- Size: 9,801 sqft
- Dimensions: 79 x 125 x 79 x 125
- Features: Less than 1 acre, Subdivided
Details
- Parcel number: 4305220000014.165
- Other equipment: Satellite Dish
Construction
Type & style
- Home type: SingleFamily
- Architectural style: Traditional
- Property subtype: Residential
Materials
- Brick, Fortified-Gold
- Foundation: Slab
- Roof: Composition
Condition
- Resale
- New construction: No
- Year built: 2005
Utilities & green energy
- Sewer: Public Sewer
- Water: Public, Belforest Water
- Utilities for property: Cable Available, Underground Utilities, Daphne Utilities, Riviera Utilities
Community & neighborhood
Security
- Security features: Security Lights
Community
- Community features: None
Location
- Region: Daphne
- Subdivision: Chelcey Place
HOA & financial
HOA
- Has HOA: Yes
- HOA fee: $300 annually
- Services included: Association Management
Other
Other facts
- Ownership: Whole/Full
Price history
| Date | Event | Price |
|---|---|---|
| 8/29/2025 | Sold | $344,900$190/sqft |
Source: | ||
| 8/1/2025 | Pending sale | $344,900$190/sqft |
Source: | ||
| 7/24/2025 | Listed for sale | $344,900+56.1%$190/sqft |
Source: | ||
| 8/10/2020 | Sold | $221,000-0.9%$122/sqft |
Source: | ||
| 6/29/2020 | Price change | $223,000+2.3%$123/sqft |
Source: Kaiser Sotheby's Int-GS #298346 | ||
Public tax history
| Year | Property taxes | Tax assessment |
|---|---|---|
| 2025 | $1,079 -3.2% | $34,800 -3.2% |
| 2024 | $1,114 +14% | $35,940 +14% |
| 2023 | $978 | $31,540 +41.2% |
Find assessor info on the county website
Neighborhood: 36526
Nearby schools
GreatSchools rating
- 10/10Daphne East Elementary SchoolGrades: PK-6Distance: 1.3 mi
- 5/10Daphne Middle SchoolGrades: 7-8Distance: 1.4 mi
- 10/10Daphne High SchoolGrades: 9-12Distance: 2.8 mi
Schools provided by the listing agent
- Elementary: Daphne Elementary
- Middle: Daphne Middle
- High: Daphne High
Source: Baldwin Realtors. This data may not be complete. We recommend contacting the local school district to confirm school assignments for this home.

Get pre-qualified for a loan
At Zillow Home Loans, we can pre-qualify you in as little as 5 minutes with no impact to your credit score.An equal housing lender. NMLS #10287.
Sell for more on Zillow
Get a free Zillow Showcase℠ listing and you could sell for .
$347,500
2% more+ $6,950
With Zillow Showcase(estimated)
$354,450
