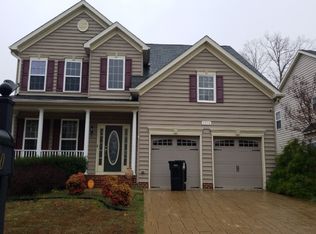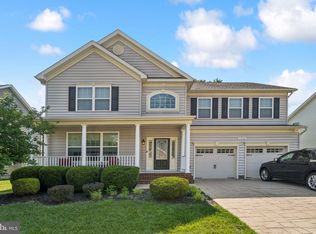Sold for $615,000
$615,000
9542 Pep Rally Ln, Waldorf, MD 20603
5beds
5,250sqft
Single Family Residence
Built in 2010
8,297 Square Feet Lot
$661,300 Zestimate®
$117/sqft
$3,928 Estimated rent
Home value
$661,300
$628,000 - $694,000
$3,928/mo
Zestimate® history
Loading...
Owner options
Explore your selling options
What's special
THIS HOME IS A STANDARD LISTING. THE PRICE REFLECTS THE NEED FOR PAINT AND NEW CARPET. WOW! OVER 5,000 SQ FT of HOME! This is the largest QBHI model with an added sunroom and finished area in basement. Don't let this one pass you by. Welcome to your dream home! This executive home in North Pointe, QBHI’s Belmont model boasts many luxurious upgrades that are sure to impress. The gourmet kitchen with double ovens, gas cooktop and island is perfect for entertaining guests and cooking up a storm, while the luxury owners on-suite provides a relaxing oasis after a long day. Sunroom that leads out to the backyard patio and a large front porch for relaxing. Upstairs, you'll find 4 bedrooms, providing ample space for your family and guests. There is a 5th bedroom in the basement and full bath . This home also comes fully equipped with a washer and dryer, as well as ceiling fans. The large basement is perfect for hosting gatherings with a wet bar, fridge, Media room with surround sound. (projector and screen included), Exercise room, (equipment is negotiable) entertaining space. Basketball hoop and Trampoline convey with the home. Fully Fenced Backyard. Home warranty being offered.
Zillow last checked: 8 hours ago
Listing updated: December 23, 2023 at 08:50am
Listed by:
Dana Engle 808-372-0657,
Exit Landmark Realty,
Co-Listing Agent: Mileah Walker 301-751-5524,
Exit Landmark Realty
Bought with:
SUNKARIE KEITA, 654507
Long & Foster Real Estate, Inc.
Source: Bright MLS,MLS#: MDCH2023848
Facts & features
Interior
Bedrooms & bathrooms
- Bedrooms: 5
- Bathrooms: 4
- Full bathrooms: 3
- 1/2 bathrooms: 1
- Main level bathrooms: 1
Basement
- Area: 1904
Heating
- Heat Pump, Electric
Cooling
- Central Air, Electric
Appliances
- Included: Microwave, Cooktop, Dishwasher, Dryer, Washer, Disposal, Exhaust Fan, Extra Refrigerator/Freezer, Double Oven, Oven, Oven/Range - Gas, Refrigerator, Gas Water Heater, Tankless Water Heater
- Laundry: Main Level, Laundry Room
Features
- Breakfast Area, Ceiling Fan(s), Curved Staircase, Family Room Off Kitchen, Formal/Separate Dining Room, Kitchen - Gourmet, Kitchen Island, Pantry, Sound System, Soaking Tub, Bathroom - Tub Shower, Bathroom - Stall Shower, Dry Wall
- Flooring: Ceramic Tile, Carpet, Engineered Wood
- Windows: Double Hung, Double Pane Windows, Vinyl Clad
- Basement: Finished,Concrete,Sump Pump,Walk-Out Access
- Number of fireplaces: 1
- Fireplace features: Gas/Propane
Interior area
- Total structure area: 5,822
- Total interior livable area: 5,250 sqft
- Finished area above ground: 3,918
- Finished area below ground: 1,332
Property
Parking
- Total spaces: 4
- Parking features: Garage Faces Front, Garage Door Opener, Inside Entrance, Concrete, Attached, Driveway, On Street
- Attached garage spaces: 2
- Uncovered spaces: 2
Accessibility
- Accessibility features: None
Features
- Levels: Three
- Stories: 3
- Patio & porch: Patio, Porch
- Exterior features: Rain Gutters, Street Lights
- Pool features: None
- Fencing: Back Yard,Vinyl,Full
Lot
- Size: 8,297 sqft
Details
- Additional structures: Above Grade, Below Grade
- Parcel number: 0906348300
- Zoning: RL
- Zoning description: Residential
- Special conditions: Standard
Construction
Type & style
- Home type: SingleFamily
- Architectural style: Colonial
- Property subtype: Single Family Residence
Materials
- Concrete, Vinyl Siding
- Foundation: Concrete Perimeter
- Roof: Architectural Shingle
Condition
- Good
- New construction: No
- Year built: 2010
Details
- Builder model: Belmont
- Builder name: QBHI
Utilities & green energy
- Sewer: Public Sewer
- Water: Public
- Utilities for property: Cable Available, Sewer Available, Water Available, Natural Gas Available, Electricity Available, Cable, Fiber Optic
Community & neighborhood
Location
- Region: Waldorf
- Subdivision: North Pointe
HOA & financial
HOA
- Has HOA: Yes
- HOA fee: $717 semi-annually
- Association name: MAREDITH MANAGEMENT - MAREITA MEDRANO
Other
Other facts
- Listing agreement: Exclusive Right To Sell
- Listing terms: FHA,Conventional,Cash,VA Loan
- Ownership: Fee Simple
- Road surface type: Tar and Chip
Price history
| Date | Event | Price |
|---|---|---|
| 12/22/2023 | Sold | $615,000-2.4%$117/sqft |
Source: | ||
| 11/4/2023 | Contingent | $630,000-0.8%$120/sqft |
Source: | ||
| 10/30/2023 | Price change | $635,000+0.8%$121/sqft |
Source: | ||
| 10/5/2023 | Price change | $630,000-0.8%$120/sqft |
Source: | ||
| 9/20/2023 | Listed for sale | $635,000$121/sqft |
Source: | ||
Public tax history
| Year | Property taxes | Tax assessment |
|---|---|---|
| 2025 | -- | $658,000 +8.9% |
| 2024 | $8,336 +20.9% | $604,033 +9.8% |
| 2023 | $6,892 +24.9% | $550,067 +10.9% |
Find assessor info on the county website
Neighborhood: 20603
Nearby schools
GreatSchools rating
- 5/10William A. Diggs Elementary SchoolGrades: PK-5Distance: 0.6 mi
- 6/10Theodore G. Davis Middle SchoolGrades: 6-8Distance: 0.9 mi
- 4/10North Point High SchoolGrades: 9-12Distance: 0.9 mi
Schools provided by the listing agent
- Elementary: Williams A. Diggs
- Middle: Theodore G. Davis
- High: North Point
- District: Charles County Public Schools
Source: Bright MLS. This data may not be complete. We recommend contacting the local school district to confirm school assignments for this home.
Get pre-qualified for a loan
At Zillow Home Loans, we can pre-qualify you in as little as 5 minutes with no impact to your credit score.An equal housing lender. NMLS #10287.
Sell with ease on Zillow
Get a Zillow Showcase℠ listing at no additional cost and you could sell for —faster.
$661,300
2% more+$13,226
With Zillow Showcase(estimated)$674,526

