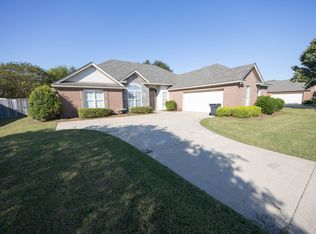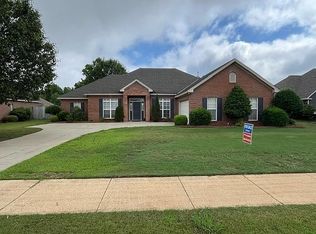RARE FIND in Pike Road! Like New construction, Jackson floor plan in desirable Gray Ridge subdivision. As you enter into the foyer, look to your left and see the professionally crafted dining room with coiffured ceilings and molding, it's the perfect space for entertaining! Kitchen is a chef's dream complete with tons of beautiful cabinetry, granite countertops, tile backsplash, full stainless appliance package including refrigerator and beautifully crafted decorative hood above electric cooktop. work Island with double sink, cabinetry and breakfast bar. The huge greatroom offers a gas fireplace and pretty wood flooring. Actually the home has wood flooring in all living areas, tile in kitchen, baths and laundry room and frieze carpeting in all bedrooms. Upstairs is where you will find all the bedrooms. Master Suite is stunning with a wall of windows, smooth surface double vanity, fully tiles walk-in shower with regular and rain shower head, garden tub, private water closet and walk in closet. Guestrooms are large with good closet space. Guest bath with tub/shower combo and granite top vanity. Laundry room is also upstairs, an added convenience. Back downstairs you will find a half bath for your guests. This home has many upgrades; 2" faux wood blinds throughout, oil rubbed bronze fixtures, crown molding, upgraded interior doors, security system, large lot and an extended, covered patio in back. Not to mention the energy efficient elements in the home: tankless gas water heater, energy efficient windows with 15 year warranty, 35 year architectural shingle roof, programmable thermostat, spray foam insulation, and 16 Seer heating and cooling system. Zoned for the new Pike Road schools. Call today for a private showing!
This property is off market, which means it's not currently listed for sale or rent on Zillow. This may be different from what's available on other websites or public sources.


