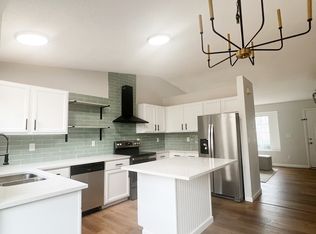4 BR/4BA Single Family Home Bedrooms 4 Bathrooms 4 Parking 2 Car attached garage Pets Dogs and Cats Ok Description This is a Lovely 4 Bedroom 4bath home which is open and bright due to large picture windows and vaulted ceilings. Spaces in the home include Living room, family room, dining area, master bed with private bathroom and private study, and three guest rooms. The house has a finished basement which contains one bedrooms and one bathroom. It also has lots of storage space. It has a Patio and upper deck, as well as a large fenced yard. The total Square feet is approximately (2,100). Amenities include New Carpet New Ceramic tile on floors Air Conditioning Fire Place
This property is off market, which means it's not currently listed for sale or rent on Zillow. This may be different from what's available on other websites or public sources.
