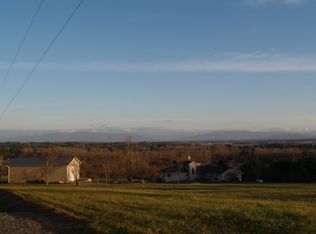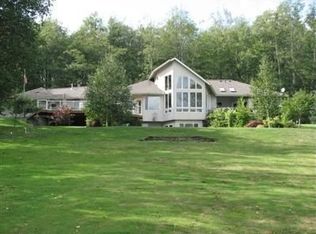Beautiful Chalet Style Home w/ Mt. Baker, Cascade and Valley Views! 3 Stall Barn & New Horse Fencing Around Pasture. 2,628 SqFt, 2 Massive Stone Fireplaces, 5 Ac. of Pasture, 840 SqFt Garage Plus Paved Parking for 12+ Cars, Oil Change/Lube Pit in Garage, Dog Run, Cathedral Ceilings w/ Natural Wood. New Deck & Support Beams, New Board Fence, New Paint Inside & Out of Home & Garage, Rebuilt Dog Kennel. Bring Your Horses, Stock and Dogs and Enjoy Country Life In This Beautiful View Home on Acreage!
This property is off market, which means it's not currently listed for sale or rent on Zillow. This may be different from what's available on other websites or public sources.

