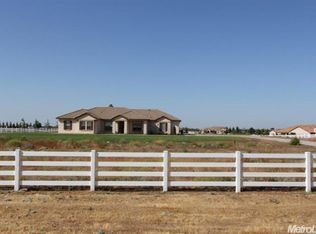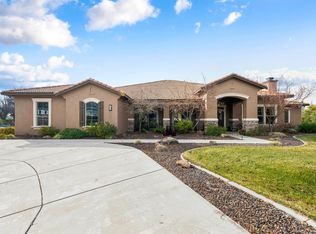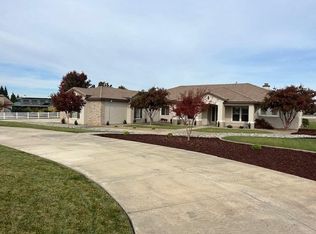Closed
$1,465,000
9540 Stablegate Rd, Wilton, CA 95693
4beds
4,400sqft
Single Family Residence
Built in 2006
2.58 Acres Lot
$1,424,600 Zestimate®
$333/sqft
$6,356 Estimated rent
Home value
$1,424,600
$1.28M - $1.58M
$6,356/mo
Zestimate® history
Loading...
Owner options
Explore your selling options
What's special
Welcome to this 4,400 sqft of luxurious living on 2.58 acres w/ 800-sqft casita. Step into the large formal dining room w/ 3 large picturesque windows w/ gas fireplace. The heart of this residence is the impressive Gourmet Kitchen, featuring dual Wolf ovens; one conventional, one steam w/ warming drawer and Wolf 6-burner stove-top w/ hood. Dual granite islands w/ soft-close cabinetry. Enjoy modern conveniences w/ a microwave drawer, full-size Sub-Zero refrigerator, separate beverage refrigerator, Scotsman ice maker, reverse osmosis at sink, and Instahot water. Water softening filtration system adds an extra touch of comfort & efficiency. Elegant LVP throughout and a grand gas fireplace in the family room for cozy evenings. Enjoy your private oasis, a 32,000-gal Tahoe blue pool w/ diving rocks and captivating water features. The back patio is plumbed for water and electrical connections, perfect for an outdoor BBQ. Equipped w/ a large gazebo and outdoor speakers. Additional features: separate owned solar system for both home and pool, surround sound in family room, LED lighting throughout, fully remodeled laundry room, dedicated workout room, media room, security system and Level 2 EV charger in garage.
Zillow last checked: 8 hours ago
Listing updated: December 13, 2024 at 10:06am
Listed by:
Miranda Borg DRE #01400898 916-320-8461,
Coldwell Banker Realty
Bought with:
Miranda Borg, DRE #01400898
Coldwell Banker Realty
Source: MetroList Services of CA,MLS#: 224096237Originating MLS: MetroList Services, Inc.
Facts & features
Interior
Bedrooms & bathrooms
- Bedrooms: 4
- Bathrooms: 4
- Full bathrooms: 3
- Partial bathrooms: 1
Primary bedroom
- Features: Ground Floor, Outside Access, Walk-In Closet(s), Sitting Area
Primary bathroom
- Features: Shower Stall(s), Double Vanity, Tub, Walk-In Closet 2+, Window
Dining room
- Features: Formal Room
Kitchen
- Features: Breakfast Area, Pantry Closet, Granite Counters, Kitchen Island, Island w/Sink
Heating
- Central, Fireplace(s), Gas, Zoned
Cooling
- Ceiling Fan(s), Central Air, Whole House Fan, Zoned
Appliances
- Included: Gas Cooktop, Built-In Gas Oven, Built-In Refrigerator, Ice Maker, Dishwasher, Disposal, Microwave, Double Oven, Warming Drawer, See Remarks, Other
- Laundry: Cabinets, Sink, Ground Floor, Inside Room
Features
- Flooring: See Remarks, Other
- Number of fireplaces: 2
- Fireplace features: Dining Room, Family Room
Interior area
- Total interior livable area: 4,400 sqft
Property
Parking
- Total spaces: 3
- Parking features: Garage Faces Side, Driveway
- Garage spaces: 3
- Has uncovered spaces: Yes
Features
- Stories: 1
- Has private pool: Yes
- Pool features: In Ground, Black Bottom, Gunite, Solar Heat
- Fencing: Back Yard,Fenced,Vinyl,Front Yard
Lot
- Size: 2.58 Acres
- Features: Auto Sprinkler F&R, Corner Lot, Landscape Back, Landscape Front
Details
- Additional structures: Gazebo, Guest House
- Parcel number: 12803500210000
- Zoning description: AR-5
- Special conditions: Standard
- Other equipment: Water Filter System
Construction
Type & style
- Home type: SingleFamily
- Architectural style: Ranch
- Property subtype: Single Family Residence
Materials
- Stucco
- Foundation: Slab
- Roof: Spanish Tile
Condition
- Year built: 2006
Details
- Builder name: JTS
Utilities & green energy
- Sewer: Septic System
- Water: Well
- Utilities for property: Propane Tank Leased, Electric, Underground Utilities, Internet Available
Community & neighborhood
Location
- Region: Wilton
HOA & financial
HOA
- Has HOA: Yes
- HOA fee: $210 monthly
- Amenities included: Greenbelt
Other
Other facts
- Price range: $1.5M - $1.5M
Price history
| Date | Event | Price |
|---|---|---|
| 12/12/2024 | Sold | $1,465,000-3.9%$333/sqft |
Source: MetroList Services of CA #224096237 Report a problem | ||
| 11/21/2024 | Pending sale | $1,525,000$347/sqft |
Source: MetroList Services of CA #224096237 Report a problem | ||
| 8/30/2024 | Listed for sale | $1,525,000+60.5%$347/sqft |
Source: MetroList Services of CA #224096237 Report a problem | ||
| 8/28/2017 | Listing removed | $950,000$216/sqft |
Source: RE/MAX GOLD #17049886 Report a problem | ||
| 8/4/2017 | Listed for sale | $950,000+83.6%$216/sqft |
Source: RE/MAX Gold Laguna #17049886 Report a problem | ||
Public tax history
| Year | Property taxes | Tax assessment |
|---|---|---|
| 2025 | $15,495 +104.4% | $1,465,000 +109.3% |
| 2024 | $7,581 +3.1% | $699,874 +2% |
| 2023 | $7,351 +1.8% | $686,152 +2% |
Find assessor info on the county website
Neighborhood: 95693
Nearby schools
GreatSchools rating
- 7/10C. W. Dillard Elementary SchoolGrades: K-6Distance: 2.8 mi
- 7/10Katherine L. Albiani Middle SchoolGrades: 7-8Distance: 7.5 mi
- 9/10Pleasant Grove High SchoolGrades: 9-12Distance: 7.7 mi
Get a cash offer in 3 minutes
Find out how much your home could sell for in as little as 3 minutes with a no-obligation cash offer.
Estimated market value$1,424,600
Get a cash offer in 3 minutes
Find out how much your home could sell for in as little as 3 minutes with a no-obligation cash offer.
Estimated market value
$1,424,600


