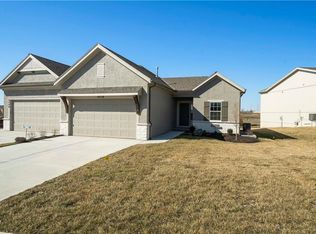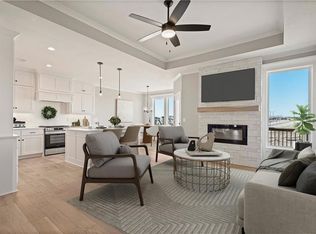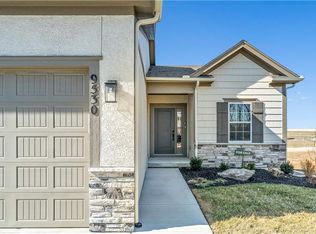Sold
Price Unknown
9540 Shady Bend Rd, Lenexa, KS 66227
4beds
2,279sqft
Villa
Built in 2024
0.38 Acres Lot
$553,000 Zestimate®
$--/sqft
$3,350 Estimated rent
Home value
$553,000
$514,000 - $592,000
$3,350/mo
Zestimate® history
Loading...
Owner options
Explore your selling options
What's special
MODEL HOME NOW AVAILABLE! Discover The Lakewood—an exceptional Reverse 1.5-story that boasts four bedrooms, three bathrooms, and top-of-the-line finishes in the heart of Mize Hill. This low-maintenance gem showcases an airy main level with a gourmet kitchen, decorative tile accents, and an inviting living area that opens onto a private walkout patio. Retreat to the primary suite, complete with a spa-inspired bath and ample closet space. Downstairs, a fully finished lower level provides a versatile family room, two additional bedrooms, and a full bath—ideal for entertaining or relaxation. Enjoy the vibrancy of Mize Hill’s planned amenities, including walking trails, a pool, and nearby Cedar Station Park and Mize Lake. With convenient access to shopping, dining, and highways, this serene community perfectly blends luxury and practicality. *Open Thursday – Monday, 12:00pm – 5:00pm.
Zillow last checked: 8 hours ago
Listing updated: May 20, 2025 at 01:55pm
Listing Provided by:
Lexie Shores 816-541-1221,
ReeceNichols - Lees Summit,
Rob Ellerman Team 816-304-4434,
ReeceNichols - Lees Summit
Bought with:
Lexie Shores, 2021040089
ReeceNichols - Lees Summit
Source: Heartland MLS as distributed by MLS GRID,MLS#: 2473334
Facts & features
Interior
Bedrooms & bathrooms
- Bedrooms: 4
- Bathrooms: 3
- Full bathrooms: 3
Primary bedroom
- Features: All Carpet, Ceiling Fan(s)
- Level: Main
- Dimensions: 13.6 x 11.1
Bedroom 1
- Features: Carpet, Ceiling Fan(s)
- Level: Main
- Dimensions: 10.3 x 10.11
Bedroom 2
- Features: All Carpet, Walk-In Closet(s)
- Level: Basement
- Dimensions: 15.6 x 14
Bedroom 3
- Features: All Carpet, Walk-In Closet(s)
- Level: Basement
- Dimensions: 18.7 x 13.8
Primary bathroom
- Features: Ceramic Tiles, Double Vanity, Quartz Counter, Shower Only
- Level: Main
- Dimensions: 8.2 x 10.11
Bathroom 1
- Features: Ceramic Tiles, Quartz Counter, Shower Over Tub
- Level: Main
- Dimensions: 4.1 x 9.3
Bathroom 2
- Features: Shower Only
- Level: Basement
- Dimensions: 4.11 x 9.11
Dining room
- Level: Main
- Dimensions: 9.1 x 10
Kitchen
- Features: Kitchen Island, Pantry, Quartz Counter
- Level: Main
- Dimensions: 12.6 x 13.8
Laundry
- Features: Ceramic Tiles, Quartz Counter
- Level: Main
- Dimensions: 6.1 x 7.1
Living room
- Features: Ceiling Fan(s), Fireplace
- Level: Main
- Dimensions: 12.8 x 15.8
Other
- Features: All Carpet, Walk-In Closet(s)
- Level: Main
- Dimensions: 6.11 x 10.11
Recreation room
- Features: All Carpet
- Level: Basement
- Dimensions: 25.2 x 13.4
Heating
- None
Cooling
- Electric
Appliances
- Included: Dishwasher, Disposal, Humidifier, Microwave, Gas Range, Stainless Steel Appliance(s)
- Laundry: Laundry Room, Main Level
Features
- Custom Cabinets, Kitchen Island, Painted Cabinets, Pantry, Walk-In Closet(s)
- Flooring: Carpet, Ceramic Tile, Wood
- Windows: Thermal Windows
- Basement: Basement BR,Finished,Full,Radon Mitigation System
- Number of fireplaces: 1
- Fireplace features: Electric, Great Room
Interior area
- Total structure area: 2,279
- Total interior livable area: 2,279 sqft
- Finished area above ground: 1,349
- Finished area below ground: 930
Property
Parking
- Total spaces: 2
- Parking features: Attached, Garage Door Opener, Garage Faces Front
- Attached garage spaces: 2
Features
- Patio & porch: Deck
Lot
- Size: 0.38 Acres
- Features: City Limits, City Lot, Level
Details
- Parcel number: IP48550000 0001
Construction
Type & style
- Home type: SingleFamily
- Architectural style: Traditional
- Property subtype: Villa
Materials
- Frame, Stone Veneer
- Roof: Composition
Condition
- Model-Not For Sale
- New construction: Yes
- Year built: 2024
Details
- Builder model: Lakewood Villa
- Builder name: Lambie Homes
Utilities & green energy
- Sewer: Public Sewer
- Water: Public
Community & neighborhood
Security
- Security features: Smoke Detector(s)
Location
- Region: Lenexa
- Subdivision: Mize Hill
HOA & financial
HOA
- Has HOA: Yes
- HOA fee: $280 monthly
- Amenities included: Pool
- Services included: Curbside Recycle, Maintenance Grounds, Snow Removal, Trash
Other
Other facts
- Listing terms: Cash,Conventional,FHA,VA Loan
- Ownership: Private
- Road surface type: Paved
Price history
| Date | Event | Price |
|---|---|---|
| 5/20/2025 | Sold | -- |
Source: | ||
| 4/28/2025 | Pending sale | $545,000$239/sqft |
Source: | ||
| 4/9/2024 | Price change | $545,000+9%$239/sqft |
Source: | ||
| 2/17/2024 | Listed for sale | $500,000$219/sqft |
Source: | ||
| 2/16/2024 | Listing removed | -- |
Source: | ||
Public tax history
Tax history is unavailable.
Neighborhood: 66227
Nearby schools
GreatSchools rating
- 7/100953 - Canyon Creek ElementaryGrades: PK-5Distance: 0.7 mi
- 8/10Prairie Trail Middle SchoolGrades: 6-8Distance: 2.6 mi
- 10/10Olathe Northwest High SchoolGrades: 9-12Distance: 3 mi
Schools provided by the listing agent
- Elementary: Canyon Creek
- Middle: Prairie Trail
- High: Olathe Northwest
Source: Heartland MLS as distributed by MLS GRID. This data may not be complete. We recommend contacting the local school district to confirm school assignments for this home.
Get a cash offer in 3 minutes
Find out how much your home could sell for in as little as 3 minutes with a no-obligation cash offer.
Estimated market value
$553,000
Get a cash offer in 3 minutes
Find out how much your home could sell for in as little as 3 minutes with a no-obligation cash offer.
Estimated market value
$553,000


