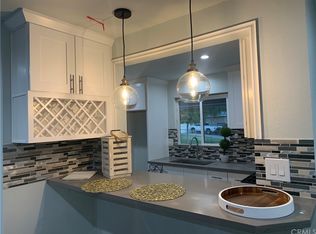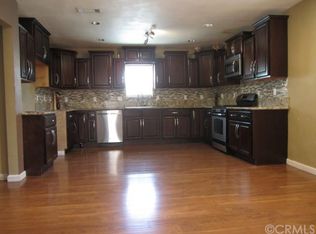Sold for $580,000
Listing Provided by:
Nicholas Nonis DRE #01299356 nick@torellirealty.com,
Torelli Realty
Bought with: DYNASTY REAL ESTATE
$580,000
9540 Primrose Dr, Riverside, CA 92503
3beds
1,114sqft
Single Family Residence
Built in 1953
7,841 Square Feet Lot
$578,600 Zestimate®
$521/sqft
$2,777 Estimated rent
Home value
$578,600
$527,000 - $636,000
$2,777/mo
Zestimate® history
Loading...
Owner options
Explore your selling options
What's special
Welcome to your dream home in Riverside! This beautifully remodeled single-story residence features 3 bedrooms, 2 updated bathrooms, and the potential for a 4th bedroom. Inside, you'll find a custom kitchen with stunning quartz countertops and a matching quartz backsplash, brand-new cabinetry, and modern finishes, creating a bright and functional space perfect for cooking and entertaining. The open floor plan is complemented by a striking chevron pattern LVP flooring and recessed lighting throughout, offering a fresh, modern feel. The bedrooms are comfortably sized, with plenty of space for your needs, and the updated bathrooms provide a stylish, clean look. Step outside to a blank canvas yard, ready for you to personalize and turn into your own outdoor retreat. The attached two-car garage offers plenty of storage, and the home is conveniently located with easy access to parks, schools, shopping, and major highways. This home perfectly blends comfort, style, and convenience. Schedule a viewing today and see all it has to offer!
Zillow last checked: 8 hours ago
Listing updated: August 29, 2025 at 11:00am
Listing Provided by:
Nicholas Nonis DRE #01299356 nick@torellirealty.com,
Torelli Realty
Bought with:
Bryan Castellanos, DRE #02143509
DYNASTY REAL ESTATE
Source: CRMLS,MLS#: PW25044501 Originating MLS: California Regional MLS
Originating MLS: California Regional MLS
Facts & features
Interior
Bedrooms & bathrooms
- Bedrooms: 3
- Bathrooms: 2
- Full bathrooms: 1
- 3/4 bathrooms: 1
- Main level bathrooms: 2
- Main level bedrooms: 3
Bedroom
- Features: All Bedrooms Down
Bathroom
- Features: Bathtub, Remodeled, Separate Shower, Tub Shower, Upgraded
Kitchen
- Features: Quartz Counters, Remodeled, Updated Kitchen
Heating
- Central
Cooling
- Central Air
Appliances
- Included: Dishwasher, Electric Range, Gas Range
- Laundry: In Garage
Features
- Ceiling Fan(s), Open Floorplan, Quartz Counters, Recessed Lighting, All Bedrooms Down
- Flooring: Laminate
- Has fireplace: No
- Fireplace features: None
- Common walls with other units/homes: No Common Walls
Interior area
- Total interior livable area: 1,114 sqft
Property
Parking
- Total spaces: 2
- Parking features: Direct Access, Driveway, Garage, RV Potential
- Attached garage spaces: 2
Features
- Levels: One
- Stories: 1
- Entry location: 1st Floor
- Pool features: None
- Has view: Yes
- View description: None
Lot
- Size: 7,841 sqft
- Features: Front Yard, Level, Rectangular Lot, Yard
Details
- Parcel number: 234150001
- Zoning: R1065
- Special conditions: Standard
Construction
Type & style
- Home type: SingleFamily
- Property subtype: Single Family Residence
Condition
- New construction: No
- Year built: 1953
Utilities & green energy
- Sewer: Public Sewer
- Water: Public
Community & neighborhood
Community
- Community features: Curbs, Gutter(s), Street Lights, Sidewalks
Location
- Region: Riverside
Other
Other facts
- Listing terms: Cash,Cash to New Loan
Price history
| Date | Event | Price |
|---|---|---|
| 8/29/2025 | Sold | $580,000+1%$521/sqft |
Source: | ||
| 8/5/2025 | Contingent | $574,000$515/sqft |
Source: | ||
| 7/22/2025 | Price change | $574,000-2.5%$515/sqft |
Source: | ||
| 7/7/2025 | Price change | $589,000-5.8%$529/sqft |
Source: | ||
| 6/23/2025 | Listed for sale | $625,000$561/sqft |
Source: | ||
Public tax history
| Year | Property taxes | Tax assessment |
|---|---|---|
| 2025 | $5,282 +19.1% | $470,000 +17.7% |
| 2024 | $4,435 +0.4% | $399,178 +2% |
| 2023 | $4,415 +1.9% | $391,352 +2% |
Find assessor info on the county website
Neighborhood: Arlington
Nearby schools
GreatSchools rating
- 4/10Liberty Elementary SchoolGrades: K-6Distance: 0.5 mi
- 5/10Chemawa Middle SchoolGrades: 7-8Distance: 0.9 mi
- 5/10Arlington High SchoolGrades: 9-12Distance: 1 mi
Get a cash offer in 3 minutes
Find out how much your home could sell for in as little as 3 minutes with a no-obligation cash offer.
Estimated market value$578,600
Get a cash offer in 3 minutes
Find out how much your home could sell for in as little as 3 minutes with a no-obligation cash offer.
Estimated market value
$578,600

