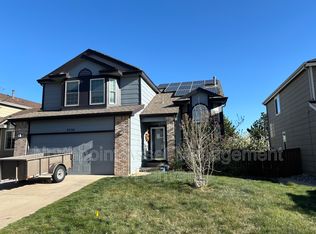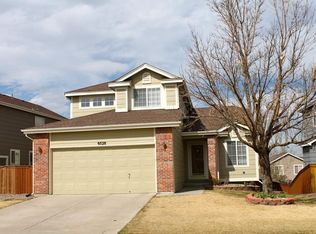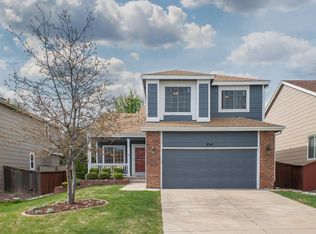Sold for $696,000
$696,000
9540 High Cliffe Street, Highlands Ranch, CO 80129
5beds
3,046sqft
Single Family Residence
Built in 1997
5,009 Square Feet Lot
$701,100 Zestimate®
$228/sqft
$3,493 Estimated rent
Home value
$701,100
$666,000 - $736,000
$3,493/mo
Zestimate® history
Loading...
Owner options
Explore your selling options
What's special
This is the one you have been waiting for! Thoughtfully designed, this Highlands Ranch gem offers 5 bedrooms and 4 bathrooms, providing plenty of space for comfortable living and entertaining. The main living area features a bright and open floor plan with vaulted ceilings, new interior and exterior paint, rich wood floors, and cozy gas fireplaces on both the main level and in the basement. The updated kitchen includes stainless steel appliances, a double oven/range, and ample space for cooking and gathering. The finished walk-out basement offers a fantastic entertaining area, complete with a wet bar, fireplace, and a 5th bedroom next to a full bath with a relaxing Jacuzzi tub. Step outside to a beautifully landscaped backyard featuring a tranquil water feature and koi pond—your own private oasis. Upstairs, the freshly painted primary suite boasts stunning mountain views and a luxurious 5-piece ensuite bath. Additional highlights include a 2-car attached garage with built-in storage, a backyard shed for lawn equipment, and convenient access to community pools and the rec center. This Highlands Ranch gem is move-in ready and waiting for you to call it home!
Zillow last checked: 8 hours ago
Listing updated: October 22, 2025 at 09:55am
Listed by:
Olga Savich 917-488-3077 olgasavich@thebairdteam.net,
LPT Realty,
The Baird Team 720-323-3758,
LPT Realty
Bought with:
Doug Phelps, 100040318
Compass - Denver
Source: REcolorado,MLS#: 8471967
Facts & features
Interior
Bedrooms & bathrooms
- Bedrooms: 5
- Bathrooms: 4
- Full bathrooms: 3
- 1/2 bathrooms: 1
- Main level bathrooms: 1
Bedroom
- Level: Upper
- Area: 120 Square Feet
- Dimensions: 10 x 12
Bedroom
- Level: Upper
- Area: 110 Square Feet
- Dimensions: 10 x 11
Bedroom
- Level: Upper
- Area: 100 Square Feet
- Dimensions: 10 x 10
Bedroom
- Level: Basement
- Area: 130 Square Feet
- Dimensions: 10 x 13
Bathroom
- Level: Main
Bathroom
- Level: Upper
Bathroom
- Level: Upper
Bathroom
- Level: Basement
Other
- Level: Upper
- Area: 182 Square Feet
- Dimensions: 13 x 14
Bonus room
- Level: Basement
- Area: 280 Square Feet
- Dimensions: 14 x 20
Family room
- Level: Main
- Area: 266 Square Feet
- Dimensions: 14 x 19
Kitchen
- Level: Main
- Area: 198 Square Feet
- Dimensions: 18 x 11
Living room
- Level: Main
- Area: 285 Square Feet
- Dimensions: 15 x 19
Heating
- Forced Air
Cooling
- Central Air
Appliances
- Included: Double Oven, Dryer, Microwave, Oven, Refrigerator, Washer
Features
- Eat-in Kitchen, Five Piece Bath, Kitchen Island, Open Floorplan, Primary Suite, Smoke Free, Vaulted Ceiling(s), Walk-In Closet(s), Wet Bar
- Flooring: Carpet, Wood
- Basement: Finished,Full,Walk-Out Access
Interior area
- Total structure area: 3,046
- Total interior livable area: 3,046 sqft
- Finished area above ground: 2,052
- Finished area below ground: 942
Property
Parking
- Total spaces: 2
- Parking features: Garage - Attached
- Attached garage spaces: 2
Features
- Levels: Two
- Stories: 2
- Exterior features: Private Yard, Water Feature
Lot
- Size: 5,009 sqft
Details
- Parcel number: R0385137
- Zoning: PDU
- Special conditions: Standard
Construction
Type & style
- Home type: SingleFamily
- Property subtype: Single Family Residence
Materials
- Brick, Frame, Wood Siding
- Roof: Composition
Condition
- Year built: 1997
Utilities & green energy
- Sewer: Public Sewer
Community & neighborhood
Location
- Region: Highlands Ranch
- Subdivision: Highlands Ranch
HOA & financial
HOA
- Has HOA: Yes
- HOA fee: $171 quarterly
- Amenities included: Playground, Pool, Tennis Court(s)
- Services included: Maintenance Grounds
- Association name: Highlands Ranch Community Association
- Association phone: 303-791-2500
Other
Other facts
- Listing terms: Cash,Conventional,FHA,VA Loan
- Ownership: Individual
Price history
| Date | Event | Price |
|---|---|---|
| 10/20/2025 | Sold | $696,000-0.4%$228/sqft |
Source: | ||
| 9/18/2025 | Pending sale | $699,000$229/sqft |
Source: | ||
| 9/3/2025 | Price change | $699,000-2.9%$229/sqft |
Source: | ||
| 7/17/2025 | Listed for sale | $720,000+88.5%$236/sqft |
Source: | ||
| 3/8/2023 | Listing removed | -- |
Source: Zillow Rentals Report a problem | ||
Public tax history
| Year | Property taxes | Tax assessment |
|---|---|---|
| 2025 | $4,280 +0.2% | $44,270 -9.8% |
| 2024 | $4,272 +32.1% | $49,090 -1% |
| 2023 | $3,234 -3.9% | $49,580 +40.1% |
Find assessor info on the county website
Neighborhood: 80129
Nearby schools
GreatSchools rating
- 8/10Trailblazer Elementary SchoolGrades: PK-6Distance: 0.3 mi
- 6/10Ranch View Middle SchoolGrades: 7-8Distance: 1 mi
- 9/10Thunderridge High SchoolGrades: 9-12Distance: 0.9 mi
Schools provided by the listing agent
- Elementary: Trailblazer
- Middle: Ranch View
- High: Thunderridge
- District: Douglas RE-1
Source: REcolorado. This data may not be complete. We recommend contacting the local school district to confirm school assignments for this home.
Get a cash offer in 3 minutes
Find out how much your home could sell for in as little as 3 minutes with a no-obligation cash offer.
Estimated market value
$701,100


