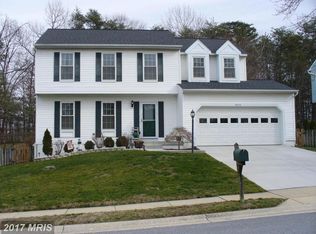Sold for $525,000 on 08/21/24
$525,000
9540 Glen Ridge Dr, Laurel, MD 20723
3beds
1,632sqft
Single Family Residence
Built in 1989
6,316 Square Feet Lot
$531,100 Zestimate®
$322/sqft
$2,981 Estimated rent
Home value
$531,100
$494,000 - $568,000
$2,981/mo
Zestimate® history
Loading...
Owner options
Explore your selling options
What's special
This conveniently located, 4 LVL Split is, Open & Neutral, and has New vinyl plank flooring on the main level in the kitchen, dining room, and living room. It features fresh paint throughout, some ,new LED ceiling light fixtures, and there is an extra frig in the 1 car garage, that conveys As Is . The GE kitchen appliances are brand new w/ the frig being energy star. Upstairs has New Carpet throughout, and 2 more updated, full baths, with new vanities, hardware, shower door,and light fixtures. The cathedral ceiling in L/R, D/R & Kit, gives it a bright open floorplan. There is a deck off of the dining room and a private backyard. With just 5 steps down, there is a family room with laminate flooring, w/ an entry to the garage, as well as a 3rd full bath. Then, go down about 5 more steps to the partly finished basement with a 10' x 6 foot Bonus rm for an office, workout or craft room. There is lot of storage in this lower level as well as a washer and dryer. Roof is 2015, Heat & Ac is a heat pump in Aug 2022, hot water heat pump is 2014 & energy efficient, Exterior Water Line Replaced in 2023*Near NSA<, Ft Meade, BWI, Halfway between Washington DC & Balto., Must have a STRONG lender letter. This may be a IRC 1031 Exchange.The owner is a licensed agent.
Zillow last checked: 8 hours ago
Listing updated: September 23, 2024 at 04:15pm
Listed by:
Melanie McKnight 301-526-3915,
RE/MAX Professionals
Bought with:
Sheree Fearson, 505261
RLAH @properties
Source: Bright MLS,MLS#: MDHW2042784
Facts & features
Interior
Bedrooms & bathrooms
- Bedrooms: 3
- Bathrooms: 3
- Full bathrooms: 3
Basement
- Area: 552
Heating
- Heat Pump, Electric
Cooling
- Heat Pump, Electric
Appliances
- Included: Dishwasher, Disposal, Dryer, Ice Maker, Oven/Range - Electric, Microwave, ENERGY STAR Qualified Refrigerator, Extra Refrigerator/Freezer, Stainless Steel Appliance(s), Water Heater, Washer, Electric Water Heater
- Laundry: In Basement, Dryer In Unit, Washer In Unit
Features
- Kitchen - Table Space, Dining Area, Primary Bath(s), Open Floorplan, Dry Wall, Vaulted Ceiling(s)
- Flooring: Carpet, Laminate, Luxury Vinyl, Wood
- Doors: Sliding Glass
- Windows: Double Pane Windows, Window Treatments
- Basement: Connecting Stairway,Partial,Drain,Heated,Interior Entry,Partially Finished,Concrete,Space For Rooms,Sump Pump,Windows
- Has fireplace: No
Interior area
- Total structure area: 2,112
- Total interior livable area: 1,632 sqft
- Finished area above ground: 1,560
- Finished area below ground: 72
Property
Parking
- Total spaces: 1
- Parking features: Garage Door Opener, Attached
- Attached garage spaces: 1
Accessibility
- Accessibility features: None
Features
- Levels: Multi/Split,Four
- Stories: 4
- Patio & porch: Deck
- Exterior features: Sidewalks, Satellite Dish
- Pool features: None
- Has view: Yes
- View description: Garden
Lot
- Size: 6,316 sqft
Details
- Additional structures: Above Grade, Below Grade
- Parcel number: 1406522408
- Zoning: RSC
- Special conditions: Standard
Construction
Type & style
- Home type: SingleFamily
- Property subtype: Single Family Residence
Materials
- Aluminum Siding, Frame
- Foundation: Slab, Concrete Perimeter
- Roof: Composition
Condition
- Very Good
- New construction: No
- Year built: 1989
- Major remodel year: 2024
Details
- Builder model: 4 LVL SPLIT
Utilities & green energy
- Sewer: Public Sewer
- Water: Public
- Utilities for property: Cable Available, Electricity Available, Phone Available, Sewer Available, Water Available
Community & neighborhood
Security
- Security features: Carbon Monoxide Detector(s), Main Entrance Lock, Smoke Detector(s)
Location
- Region: Laurel
- Subdivision: Kings Woods
HOA & financial
HOA
- Has HOA: Yes
- HOA fee: $214 annually
- Amenities included: None
- Services included: Common Area Maintenance, Insurance, Management, Reserve Funds
- Association name: KINGS WOODS HOA
Other
Other facts
- Listing agreement: Exclusive Right To Sell
- Ownership: Fee Simple
Price history
| Date | Event | Price |
|---|---|---|
| 8/21/2024 | Sold | $525,000$322/sqft |
Source: | ||
| 8/9/2024 | Pending sale | $525,000$322/sqft |
Source: | ||
| 8/1/2024 | Contingent | $525,000$322/sqft |
Source: | ||
| 7/26/2024 | Price change | $525,000-0.9%$322/sqft |
Source: | ||
| 7/19/2024 | Listed for sale | $530,000+29344.4%$325/sqft |
Source: | ||
Public tax history
| Year | Property taxes | Tax assessment |
|---|---|---|
| 2025 | -- | $417,200 +5.1% |
| 2024 | $4,470 +5.4% | $396,967 +5.4% |
| 2023 | $4,242 +5.7% | $376,733 +5.7% |
Find assessor info on the county website
Neighborhood: 20723
Nearby schools
GreatSchools rating
- 6/10Forest Ridge Elementary SchoolGrades: PK-5Distance: 0.8 mi
- 6/10Patuxent Valley Middle SchoolGrades: 6-8Distance: 1.5 mi
- 7/10Hammond High SchoolGrades: 9-12Distance: 3.3 mi
Schools provided by the listing agent
- District: Howard County Public School System
Source: Bright MLS. This data may not be complete. We recommend contacting the local school district to confirm school assignments for this home.

Get pre-qualified for a loan
At Zillow Home Loans, we can pre-qualify you in as little as 5 minutes with no impact to your credit score.An equal housing lender. NMLS #10287.
Sell for more on Zillow
Get a free Zillow Showcase℠ listing and you could sell for .
$531,100
2% more+ $10,622
With Zillow Showcase(estimated)
$541,722