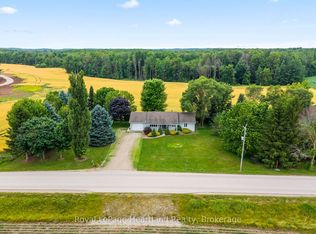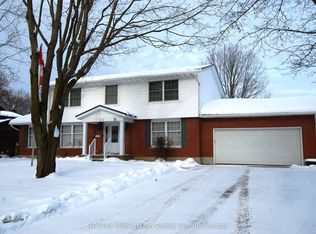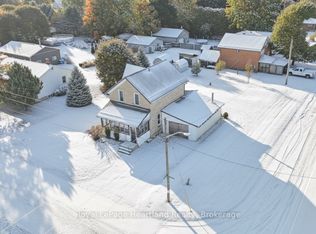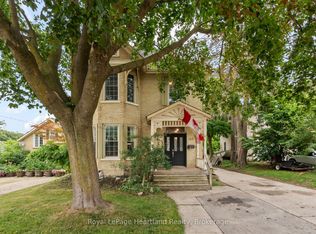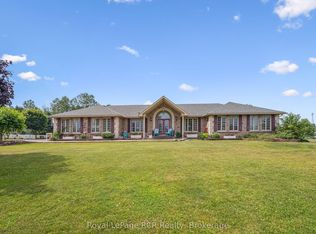Escape to the country and embrace yourself in the character, charm & craftsmanship of this stunning 4 bedroom, 2 bathroom, 2 storey brick home nestled in a private, storey book setting. Find yourself enveloped in nature in this peaceful and private 1.77 acre property that provides endless space to unwind, for the kids and pets to play while being secluded from the rest of the world. The detached shop provides the perfect space for tinkering on toys, completing projects and storing the old car. Inside you are greeted with stunning brick feature walls, gorgeous hardwood flooring & grand rooms all flooded with natural light, coupled with tall ceilings and stunning original wood trim, baseboards, doors and fireplace features. Two living rooms and a formal dining room allow for ample space to host family and friends; all complimented by the bright and airy kitchen (& butler's pantry) for expansive meal prepping. A den/bedroom, enclosed porch, laundry and mud room complete the remainder of the main floor. Your expansive primary bedroom featuring walk-in closet, 3 pc bath with soaker tub, 3 additional bedrooms, a third living room space and third spa-like 3 pc bath are all accessible on the second level of the home from two grand staircases. Whether you enjoy relaxing on the front porch, playing a game of horse shoes, tinkering in the workshop or hosting grand family dinners and gatherings you will find the perfect space to enjoy and envelope yourself in this peaceful, story-book setting. Call Today To View What Could Be Your New Home at 9540 Ayton Road, Harriston.
For sale
C$949,900
9540 Ayton Rd, Minto, ON N0G 1Z0
4beds
3baths
Single Family Residence
Built in ----
1.7 Square Feet Lot
$-- Zestimate®
C$--/sqft
C$-- HOA
What's special
Detached shopStunning brick feature wallsGorgeous hardwood flooringTall ceilingsFormal dining roomBright and airy kitchenEnclosed porch
- 17 days |
- 20 |
- 1 |
Zillow last checked: 8 hours ago
Listing updated: January 16, 2026 at 07:06am
Listed by:
Royal LePage Heartland Realty
Source: TRREB,MLS®#: X12702046 Originating MLS®#: One Point Association of REALTORS
Originating MLS®#: One Point Association of REALTORS
Facts & features
Interior
Bedrooms & bathrooms
- Bedrooms: 4
- Bathrooms: 3
Heating
- Forced Air, Propane
Cooling
- None
Features
- Basement: Unfinished,Full
- Has fireplace: Yes
- Fireplace features: Pellet Stove, Propane
Interior area
- Living area range: 2500-3000 null
Video & virtual tour
Property
Parking
- Total spaces: 8
- Parking features: Private, Circular Driveway, Other
- Has garage: Yes
Features
- Stories: 2
- Patio & porch: Deck, Porch, Enclosed
- Exterior features: Year Round Living, Privacy
- Pool features: None
- Has view: Yes
- View description: Clear, Forest, Meadow, Trees/Woods
- Waterfront features: None
Lot
- Size: 1.7 Square Feet
- Features: Rectangular Lot
Details
- Parcel number: 710150012
- Other equipment: Sump Pump
Construction
Type & style
- Home type: SingleFamily
- Property subtype: Single Family Residence
- Attached to another structure: Yes
Materials
- Wood, Brick
- Foundation: Stone, Poured Concrete
- Roof: Metal
Utilities & green energy
- Sewer: Septic
- Water: Drilled Well
Community & HOA
Location
- Region: Minto
Financial & listing details
- Annual tax amount: C$5,655
- Date on market: 1/16/2026
Royal LePage Heartland Realty
By pressing Contact Agent, you agree that the real estate professional identified above may call/text you about your search, which may involve use of automated means and pre-recorded/artificial voices. You don't need to consent as a condition of buying any property, goods, or services. Message/data rates may apply. You also agree to our Terms of Use. Zillow does not endorse any real estate professionals. We may share information about your recent and future site activity with your agent to help them understand what you're looking for in a home.
Price history
Price history
Price history is unavailable.
Public tax history
Public tax history
Tax history is unavailable.Climate risks
Neighborhood: N0G
Nearby schools
GreatSchools rating
No schools nearby
We couldn't find any schools near this home.
- Loading
