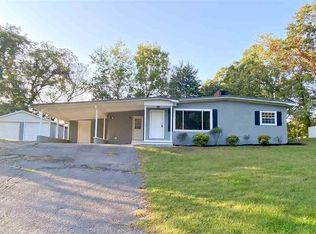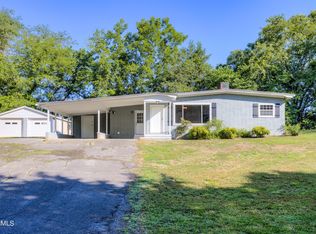Sold for $510,000 on 09/30/25
$510,000
954 Topside Rd, Sevierville, TN 37862
3beds
1,538sqft
Single Family Residence
Built in 2025
0.44 Acres Lot
$513,000 Zestimate®
$332/sqft
$2,408 Estimated rent
Home value
$513,000
$451,000 - $585,000
$2,408/mo
Zestimate® history
Loading...
Owner options
Explore your selling options
What's special
WELCOME TO THIS BRAND-NEW CONSTRUCTION 3-BEDROOM, 2-BATH CUSTOM-SPEC HOME ON 0.44 ACRES! Luxury meets comfort and convenience in this one-level MOVE-IN READY HOME located within the City Limits of Sevierville yet nestled in a peaceful country setting. Features low-maintenance Hardie board siding, soffit and fascia. 2x6 exterior framed walls with an energy efficient upgraded insulation package, including closed cell foam with additional fiberglass insulation. Open concept floor plan with a split bedroom design. Luxury vinyl flooring, custom window blinds, craftsman-style interior doors, and an upgraded lighting package throughout. Living room features an 18ft vaulted wood ceiling, floor-to-ceiling stacked-stone fireplace, and a 65'' Samsung Smart TV. Kitchen boasts custom wood cabinets with soft-close feature, gorgeous custom island with shiplap accents, leathered granite countertops, counter-depth refrigerator & microwave, and large pantry. Adjacent to the kitchen is the laundry room featuring extra cabinets and countertop space. From the laundry room is the walkout to the spacious 440sf, 2-car garage with an amazing epoxy floor finish, and a beautiful high-end 8x18 insulated garage door with side-mount opener. The primary bedroom features a spacious ensuite bath with a stunning custom tile shower, rain shower head, and a large walk-in closet. On the opposite side of the home are two spacious guest bedrooms that share a full bath and feature a custom tile shower/tub combo. From the dining area the sliding glass door leads out to the expansive covered back porch great for entertaining or just relaxing and enjoying the beautiful rolling pastoral views. Features two ceiling fans to keep you cool while you relax and sip on your favorite beverage. Great yard with lots of privacy. Concrete driveway. Don't let this one get away! Drone photos were used in this listing.
Zillow last checked: 8 hours ago
Listing updated: September 30, 2025 at 12:31pm
Listed by:
Tina Parton,
Prime Mountain Properties
Bought with:
Karen Lay, 311696
Prime Mountain Properties
Source: East Tennessee Realtors,MLS#: 1313558
Facts & features
Interior
Bedrooms & bathrooms
- Bedrooms: 3
- Bathrooms: 2
- Full bathrooms: 2
Heating
- Central, Electric
Cooling
- Central Air
Appliances
- Included: Dishwasher, Microwave, Range, Refrigerator
Features
- Walk-In Closet(s), Cathedral Ceiling(s), Pantry, Eat-in Kitchen
- Basement: None
- Number of fireplaces: 1
- Fireplace features: Electric
Interior area
- Total structure area: 1,538
- Total interior livable area: 1,538 sqft
Property
Parking
- Total spaces: 2
- Parking features: Garage Door Opener, Attached, Main Level
- Attached garage spaces: 2
Features
- Has view: Yes
- View description: Country Setting
Lot
- Size: 0.44 Acres
- Features: Private, Wooded, Level, Rolling Slope
Details
- Parcel number: 048D B 025.01
Construction
Type & style
- Home type: SingleFamily
- Architectural style: Craftsman
- Property subtype: Single Family Residence
Materials
- Fiber Cement, Block, Frame
Condition
- Year built: 2025
Utilities & green energy
- Sewer: Septic Tank
- Water: Well
Community & neighborhood
Security
- Security features: Smoke Detector(s)
Location
- Region: Sevierville
- Subdivision: Yettland Park
Price history
| Date | Event | Price |
|---|---|---|
| 9/30/2025 | Sold | $510,000-1.9%$332/sqft |
Source: | ||
| 9/2/2025 | Pending sale | $520,000$338/sqft |
Source: | ||
| 8/28/2025 | Listed for sale | $520,000$338/sqft |
Source: | ||
Public tax history
Tax history is unavailable.
Neighborhood: 37862
Nearby schools
GreatSchools rating
- 5/10Sevierville Intermediate SchoolGrades: 3-5Distance: 2.3 mi
- NASevierville Middle SchoolGrades: 6-8Distance: 2.3 mi
- 5/10Sevier County High SchoolGrades: 9-12Distance: 3.8 mi

Get pre-qualified for a loan
At Zillow Home Loans, we can pre-qualify you in as little as 5 minutes with no impact to your credit score.An equal housing lender. NMLS #10287.

