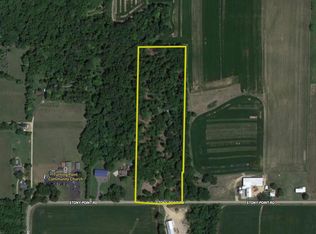LOOK NO FURTHER! This stunning 5 bedroom, 3.5 bathroom home situated on 2 acres MOL just south of Dixon is the home you have been dreaming of! Picture perfect & move in ready, this home has nearly 4,000 sq ft of living space. A beautiful and modern kitchen with quartz counter tops, large island, herringbone tile back splash, updated cabinets, appliances & built in cabinets in the dining room. Finished lower level is a walk out with a 5th bedroom, bathroom, theater room & panoramic views of your own wooded wonderland. Hardwood floors, sizable windows & gas burning fireplace give the main floor a warm & inviting feel. The master is complete with a large walk in closet, Jacuzzi tub & gas fireplace. 3 spacious bedrooms and a full bathroom on the second level over look the open concept first floor. Spend summers outside on the deck admiring your own heated, above ground pool! Loads and loads of updates.
This property is off market, which means it's not currently listed for sale or rent on Zillow. This may be different from what's available on other websites or public sources.
