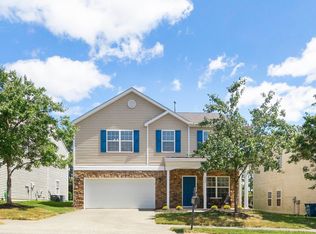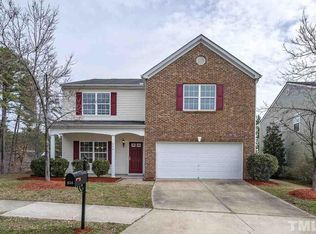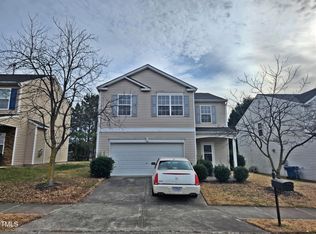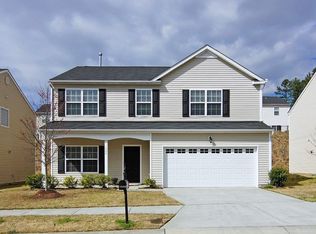Sold for $535,000
$535,000
954 Spring Meadow Dr, Durham, NC 27713
5beds
2,893sqft
Single Family Residence, Residential
Built in 2006
5,662.8 Square Feet Lot
$509,300 Zestimate®
$185/sqft
$2,501 Estimated rent
Home value
$509,300
$469,000 - $550,000
$2,501/mo
Zestimate® history
Loading...
Owner options
Explore your selling options
What's special
Welcome to this stunning former model home that offers both beauty and functionality. With 5 spacious bedrooms and 2.5 luxurious baths, this home is perfect for a growing family. The deluxe master bath provides a tranquil retreat where you can unwind and relax. The 2nd bedroom in this home is versatile and can be used as a bonus room or an entertainment area, giving you the flexibility to customize the space according to your needs. In addition to the BR's, this home features a separate dining area, perfect for hosting memorable dinner parties. The breakfast nook offers a cozy space to enjoy your morning coffee, while the great room with a fireplace creates a warm and inviting atmosphere for gatherings with family and friends. Come and experience the perfect blend of style and functionality in this beautiful home. Great location in the SW Durham area!
Zillow last checked: 8 hours ago
Listing updated: October 28, 2025 at 12:26am
Listed by:
Judith De la Cruz 919-696-0641,
EXP Realty LLC,
Sheryll Dimanlig 919-671-1916,
EXP Realty LLC
Bought with:
Eila Voloshen, 285803
Urban Durham Realty
Source: Doorify MLS,MLS#: 10036519
Facts & features
Interior
Bedrooms & bathrooms
- Bedrooms: 5
- Bathrooms: 3
- Full bathrooms: 2
- 1/2 bathrooms: 1
Heating
- Fireplace(s), Natural Gas
Cooling
- Ceiling Fan(s), Central Air
Appliances
- Included: Dishwasher, Disposal, Electric Cooktop, Microwave, Vented Exhaust Fan
- Laundry: Main Level
Features
- Ceiling Fan(s), Double Vanity, Dual Closets, Entrance Foyer, High Ceilings, Laminate Counters, Pantry, Recessed Lighting, Separate Shower, Soaking Tub, Tray Ceiling(s), Walk-In Closet(s), Walk-In Shower, Wired for Sound
- Flooring: Carpet, Hardwood, Linoleum
- Windows: Blinds, Window Treatments
Interior area
- Total structure area: 2,893
- Total interior livable area: 2,893 sqft
- Finished area above ground: 2,893
- Finished area below ground: 0
Property
Parking
- Total spaces: 4
- Parking features: Garage Door Opener, Garage Faces Front
- Attached garage spaces: 2
- Uncovered spaces: 2
Features
- Levels: Two
- Stories: 2
- Patio & porch: Patio
- Exterior features: Rain Gutters
- Has view: Yes
Lot
- Size: 5,662 sqft
Details
- Parcel number: 0729274001
- Special conditions: Standard
Construction
Type & style
- Home type: SingleFamily
- Architectural style: Traditional
- Property subtype: Single Family Residence, Residential
Materials
- Stone Veneer, Vinyl Siding
- Foundation: Slab
- Roof: Shingle
Condition
- New construction: No
- Year built: 2006
- Major remodel year: 2006
Utilities & green energy
- Sewer: Public Sewer
- Water: Public
- Utilities for property: Cable Available, Electricity Connected, Natural Gas Available, Phone Available, Water Available
Community & neighborhood
Community
- Community features: Street Lights
Location
- Region: Durham
- Subdivision: Wynstead at Hope Valley
HOA & financial
HOA
- Has HOA: Yes
- HOA fee: $37 monthly
- Services included: None
Price history
| Date | Event | Price |
|---|---|---|
| 9/16/2024 | Sold | $535,000-2.7%$185/sqft |
Source: | ||
| 7/25/2024 | Pending sale | $550,000$190/sqft |
Source: | ||
| 7/4/2024 | Price change | $550,000-4.3%$190/sqft |
Source: | ||
| 6/19/2024 | Listed for sale | $575,000+103.9%$199/sqft |
Source: | ||
| 5/31/2007 | Sold | $282,000$97/sqft |
Source: Public Record Report a problem | ||
Public tax history
| Year | Property taxes | Tax assessment |
|---|---|---|
| 2025 | $5,383 +33.3% | $543,008 +87.6% |
| 2024 | $4,037 +6.5% | $289,386 |
| 2023 | $3,791 +2.3% | $289,386 |
Find assessor info on the county website
Neighborhood: Hope Valley Farms
Nearby schools
GreatSchools rating
- 9/10Southwest ElementaryGrades: PK-5Distance: 0.7 mi
- 8/10Rogers-Herr MiddleGrades: 6-8Distance: 2.3 mi
- 2/10Hillside HighGrades: 9-12Distance: 1.5 mi
Schools provided by the listing agent
- Elementary: Durham - Murray Massenburg
- Middle: Durham - Lowes Grove
- High: Durham - Hillside
Source: Doorify MLS. This data may not be complete. We recommend contacting the local school district to confirm school assignments for this home.
Get a cash offer in 3 minutes
Find out how much your home could sell for in as little as 3 minutes with a no-obligation cash offer.
Estimated market value$509,300
Get a cash offer in 3 minutes
Find out how much your home could sell for in as little as 3 minutes with a no-obligation cash offer.
Estimated market value
$509,300



