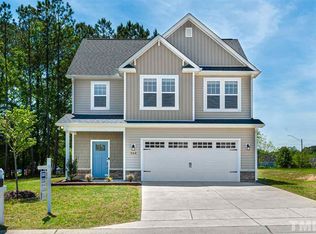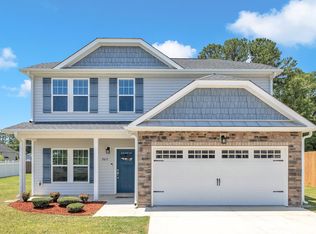Move-in ready! 2170 sqft 4 bedrm home w/2 car garage under 250k is a rare find! Home also offers a first flr master w/sitting area, WIC. The bath features tile floors, dbl sinks, soaking tub & separate shower. Laminate flooring down. Kitchen has tons of soft close cabinets, stainless appliances, breakfast bar & generous dining area. Drop zone w/storage. 3 add'l bedrms & loft area upstairs. Nice flat lot that is tree lined in the backyard. Major highways nearby with easy access to Raleigh, RTP and airport.
This property is off market, which means it's not currently listed for sale or rent on Zillow. This may be different from what's available on other websites or public sources.

